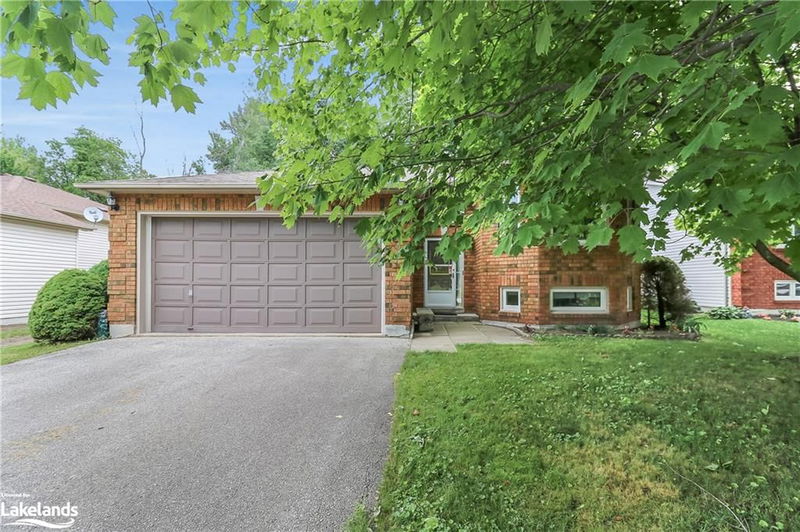Key Facts
- MLS® #: 40610970
- Property ID: SIRC2057127
- Property Type: Residential, Single Family Detached
- Living Space: 2,205 sq.ft.
- Year Built: 1994
- Bedrooms: 2+1
- Bathrooms: 3
- Parking Spaces: 5
- Listed By:
- RE/MAX By The Bay Brokerage
Property Description
Discover your dream home in the heart of Wasaga Beach! This stunning three-bedroom, three-bathroom residence offers an inviting blend of comfort and elegance. The spacious primary bedroom boasts an en suite bathroom, ensuring a private retreat within your home. Entertain with ease in the expansive living and dining area, or prepare gourmet meals in the large eat-in kitchen, complete with patio doors leading to a charming covered deck and fully fenced yard—perfect for outdoor gatherings. The full basement extends your living space, featuring an additional bedroom, a generous rec room with a newer gas airtight stove, and ample storage. Recent updates include newer windows, enhancing the home's energy efficiency and aesthetic appeal. Conveniently park in the double attached garage. Situated on a desirable street, this home offers both tranquility and easy access to the vibrant community amenities of Wasaga Beach. Don't miss out on this exceptional property—schedule your viewing today!
Rooms
- TypeLevelDimensionsFlooring
- Primary bedroomMain14' 6" x 13' 5.8"Other
- Laundry roomMain8' 6.3" x 6' 4.7"Other
- Kitchen With Eating AreaMain14' 11" x 12' 9.4"Other
- Living / Dining RoomMain21' 3.9" x 11' 8.1"Other
- BedroomMain10' 5.9" x 9' 10.1"Other
- Recreation RoomLower29' 5.9" x 10' 4"Other
- UtilityLower10' 11.8" x 4' 11.8"Other
- BedroomLower16' 6" x 10' 5.9"Other
- WorkshopLower12' 11.9" x 10' 2.8"Other
- StorageLower12' 11.9" x 8' 5.9"Other
- Home officeLower8' 6.3" x 6' 11.8"Other
Listing Agents
Request More Information
Request More Information
Location
11 Evergreen Crescent, Wasaga Beach, Ontario, L9Z 1B6 Canada
Around this property
Information about the area within a 5-minute walk of this property.
Request Neighbourhood Information
Learn more about the neighbourhood and amenities around this home
Request NowPayment Calculator
- $
- %$
- %
- Principal and Interest 0
- Property Taxes 0
- Strata / Condo Fees 0

