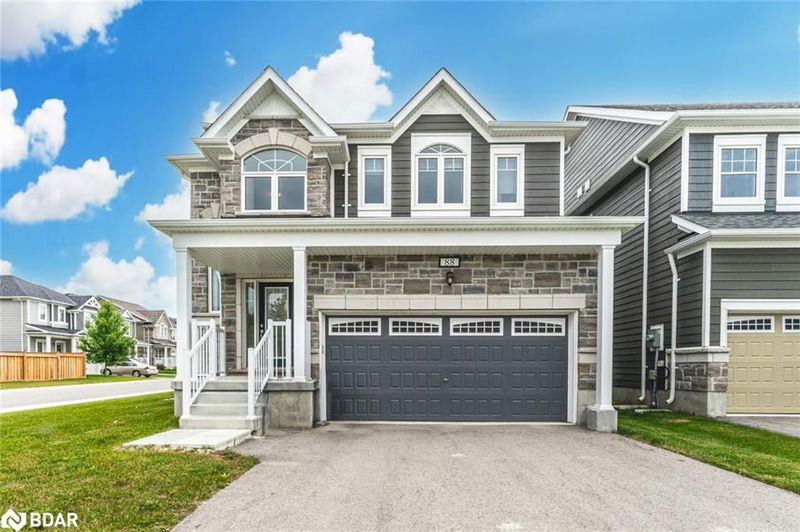Key Facts
- MLS® #: 40617964
- Property ID: SIRC2055979
- Property Type: Residential, Single Family Detached
- Living Space: 2,109 sq.ft.
- Year Built: 2021
- Bedrooms: 4
- Bathrooms: 3+1
- Parking Spaces: 4
- Listed By:
- Re/Max Hallmark Peggy Hill Group Realty Brokerage
Property Description
NEWER-BUILT HOME ON A CORNER LOT MOMENTS FROM VILLAGE GATE POND PARK & THE BEACH! This stunning 2-storey home, built in 2021, sits on a spacious 101’ deep corner lot in a picturesque neighbourhood. Enjoy proximity to the white sand beaches, shopping, amenities, and Wasaga 500 Go-Karts. From the moment you arrive, you'll be captivated by the immaculate curb appeal featuring a paved driveway, stone and siding exterior, an attached two-car garage with inside entry, and a charming covered front porch. The main floor boasts beautiful hardwood and tile floors, seamlessly connecting the living room, dining room, and kitchen. The heart of the home, the kitchen, impresses with a large island, undermount sink, quartz counters, and stainless steel appliances. An oversized patio door walkout opens to the backyard, making outdoor entertaining a breeze. A hardwood staircase with contemporary railings and spindles leads to the upper floor. Double doors open to the primary bedroom, featuring a walk-in closet and a 3-piece ensuite bathroom. Two additional bedrooms share a 4-piece Jack and Jill bathroom with dual sinks, while a fourth bedroom with a good-sized closet and a 4-piece bathroom complete the upper floor. The unspoiled basement offers endless potential for customization with a rough-in for a fifth bathroom, ready for your personal touch. Outside, the backyard provides a lush green space, perfect for kids and pets to play. This beautiful #HomeToStay is a fantastic opportunity to enjoy style and convenience in a sought-after location.
Rooms
- TypeLevelDimensionsFlooring
- Living roomMain12' 2" x 16' 2.8"Other
- Dining roomMain11' 10.7" x 15' 10.9"Other
- KitchenMain15' 10.1" x 12' 7.1"Other
- Breakfast RoomMain7' 10" x 12' 7.1"Other
- Primary bedroom2nd floor15' 5.8" x 12' 4"Other
- Other2nd floor7' 4.1" x 6' 3.1"Other
- Bedroom2nd floor15' 5" x 10' 5.9"Other
- Bedroom2nd floor10' 11.1" x 11' 3"Other
- OtherBasement39' 2" x 27' 11.8"Other
- Bedroom2nd floor11' 1.8" x 11' 3"Other
Listing Agents
Request More Information
Request More Information
Location
88 Village Gate Drive, Wasaga Beach, Ontario, L9Z 0G3 Canada
Around this property
Information about the area within a 5-minute walk of this property.
Request Neighbourhood Information
Learn more about the neighbourhood and amenities around this home
Request NowPayment Calculator
- $
- %$
- %
- Principal and Interest 0
- Property Taxes 0
- Strata / Condo Fees 0

