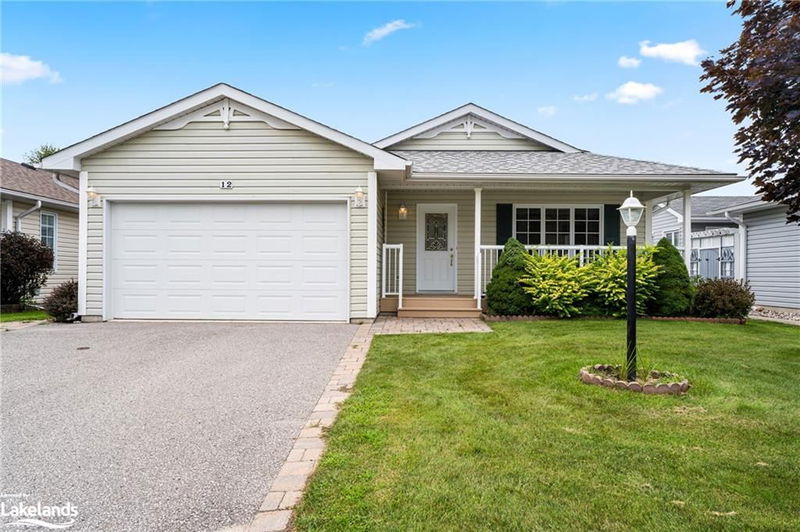Key Facts
- MLS® #: 40613994
- Property ID: SIRC2052409
- Property Type: Residential, Single Family Detached
- Living Space: 1,488 sq.ft.
- Bedrooms: 2
- Bathrooms: 2
- Parking Spaces: 4
- Listed By:
- RE/MAX Four Seasons Realty Limited, Brokerage
Property Description
Imagine a quiet, peaceful life in Park Place, a leased land Adult Community in Wasaga Beach. This beautiful model, Glencrest A, has a bungalow floorplan that makes sense, with the kitchen at the heart of large open rooms for living and dining. The Primary Bedroom Suite features an XL Walk-in closet, and a 3-piece ensuite. The second bedroom is ideally located close to the main 4-piece bathroom, which conveniently houses the washer and dryer hookups. Don't miss the bright sunroom, which walks-out to the
deck, and beyond to the landscaped garden with inground sprinklers, newer gas furnace, gas fireplace, heated crawl space, or the double attached garage with rear door. Amenities are abundant in this community: pools, word working shop, billiards, library, fitness centre, horseshoes, bocce ball, shuffleboard, plus more! Close to the world's longest freshwater beach; golfing; trail systems, more! Here is a break down of fees for prospective tenants (as of July 12 2024). Rent=$800.00; plus Taxes for the LOT = $35.81; plus Taxes for the STRUCTURE=$143.19; = Total estimated monthly costs for the new tenant is $979.00. (*Plus Water/Sewer: Billed Quarterly) . Come and see what this friendly, vibrant 55+ community has to offer!
Rooms
Listing Agents
Request More Information
Request More Information
Location
12 Virginia Avenue, Wasaga Beach, Ontario, L9Z 3A8 Canada
Around this property
Information about the area within a 5-minute walk of this property.
Request Neighbourhood Information
Learn more about the neighbourhood and amenities around this home
Request NowPayment Calculator
- $
- %$
- %
- Principal and Interest 0
- Property Taxes 0
- Strata / Condo Fees 0

