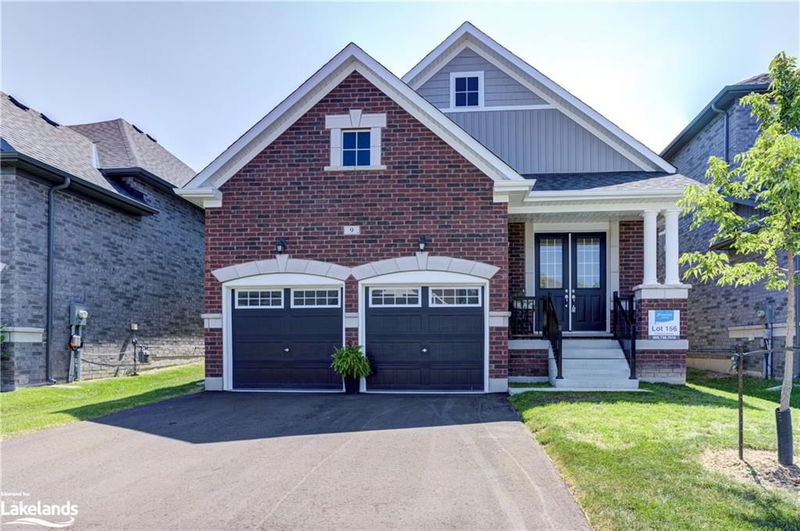Key Facts
- MLS® #: 40633868
- Property ID: SIRC2031401
- Property Type: Residential, Single Family Detached
- Living Space: 1,354 sq.ft.
- Year Built: 2022
- Bedrooms: 2
- Bathrooms: 2
- Parking Spaces: 4
- Listed By:
- RE/MAX By The Bay Brokerage
Property Description
Welcome to Shoreline Point, a desirable new subdivision developed by Zancor Homes, perfectly situated within walking distance of the peaceful Wasaga Beach Area 6. This home, known as "The Shore" model, offers 1,354 square feet of open-concept living space on a 40' x 122' lot. The interior features oak hardwood flooring throughout the main level, with tile in the kitchen, breakfast area, bathrooms, and laundry room, and carpet in the bedrooms. The large primary bedroom includes an ensuite bathroom and a walk-in closet. The kitchen is equipped with stainless steel appliances, quartz countertops, and a large island that offers both a breakfast bar and additional storage. The home boasts an all-brick exterior, adding to its durability and curb appeal. Shoreline Point offers convenient access to local amenities, with shopping just minutes away, including Loblaw Superstore, Shoppers Drug Mart, LCBO, Tim Hortons, Starbucks, Canadian Tire, and Ramblewood Medical Centre. Dining and entertainment options are also nearby, with the historic downtown core of Collingwood just a short drive away, offering a variety of local shops and restaurants. For those who enjoy outdoor activities, the ski hills of the Blue Mountains are only a 20-minute drive, providing year-round recreation opportunities.
Rooms
Listing Agents
Request More Information
Request More Information
Location
9 Simona Avenue, Wasaga Beach, Ontario, L9Z 0L5 Canada
Around this property
Information about the area within a 5-minute walk of this property.
Request Neighbourhood Information
Learn more about the neighbourhood and amenities around this home
Request NowPayment Calculator
- $
- %$
- %
- Principal and Interest 0
- Property Taxes 0
- Strata / Condo Fees 0

