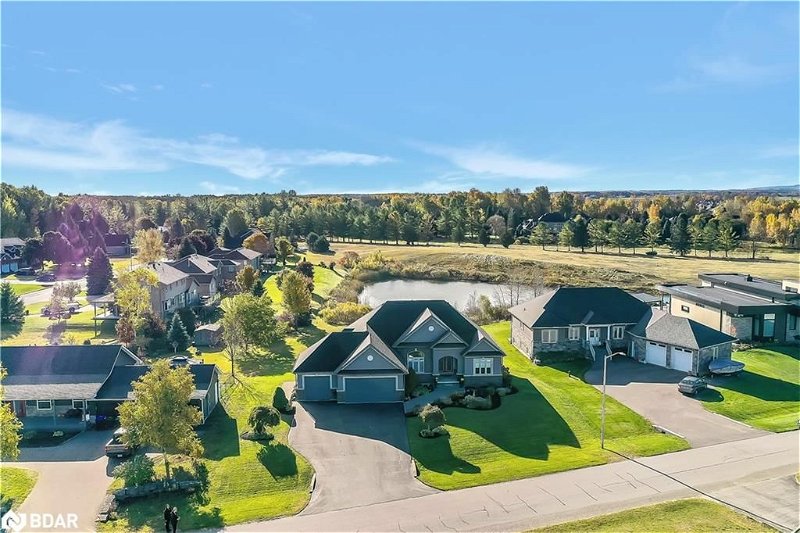Key Facts
- MLS® #: 40607096
- Secondary MLS® #: S8450468
- Property ID: SIRC1938141
- Property Type: Residential, House
- Living Space: 3,860 sq.ft.
- Bedrooms: 3+1
- Bathrooms: 3
- Parking Spaces: 12
- Listed By:
- Right At Home Realty Brokerage
Property Description
Elegant Custom-Built Ranch-Style Bungalow on Estate Lot -Discover the charm of this custom-built ranch-style bungalow, offering over 3,800 sqft of beautifully finished living space on a spacious lot. Meticulously maintained by original owners, this home is a sanctuary for family life & entertainment, blending timeless elegance w/modern comforts. Step inside to a welcoming entrance foyer that opens to an expansive & open-concept floor plan boasting high ceilings, creating a bright/airy atmosphere throughout. A formal dining room sets the stage for memorable dinners, while the full eat-in kitchen, equipped with brand-new appliances, caters to both casual meals and gourmet cooking.The main floor accommodates 3 generous bedrooms, including the primary BDRM that features a walk-in closet & a spa-like 5-pc ensuite. Each room is designed to offer comfort and privacy, making it ideal for family living. Descend to the fully finished basement, where you'll find a vast space complete with a large 4th bedroom, 4PC bath, perfect for a growing family or multi-generational living arrangements. This area provides endless possibilities for a rec room/home office/or guest suite.Outside, the property continues to impress with a walk-out to a two-tier spacious deck, perfect for outdoor gatherings & summer BBQ. The freshly painted interiors add a touch of modern freshness, while the unique pitched roofline enhances the exterior’s elegant stone and stucco finishes, creating a striking curb appeal.Parking is never an issue with a driveway that accommodates up to nine cars & a three-car garage that includes convenient inside basement & laundry entry points. Situated in a serene and desirable neighborhood, this property offers both the tranquility of estate living & the convenience of being close to local amenities. Experience the perfect blend of sophistication & comfort in this extraordinary bungalow – a place where your family can grow and create cherished memories.
Rooms
- TypeLevelDimensionsFlooring
- Living roomMain15' 7" x 20' 11.9"Other
- Dining roomMain11' 10.9" x 11' 10.9"Other
- BathroomMain10' 8.6" x 7' 10.8"Other
- Primary bedroomMain17' 3.8" x 19' 11.3"Other
- BedroomMain11' 10.7" x 14' 11.1"Other
- KitchenMain14' 4" x 20' 4.8"Other
- BedroomMain11' 10.7" x 13' 3"Other
- BathroomMain9' 8.1" x 7' 8.1"Other
- Laundry roomMain5' 10" x 9' 10.8"Other
- FoyerMain10' 4.8" x 5' 10.8"Other
- BedroomBasement12' 8.8" x 22' 8.8"Other
- Recreation RoomBasement13' 5" x 27' 11.8"Other
- Bonus RoomBasement13' 5" x 14' 9.1"Other
- BathroomBasement10' 7.1" x 5' 6.9"Other
- Cellar / Cold roomBasement9' 10.1" x 7' 4.9"Other
- OtherBasement10' 4.8" x 29' 3.9"Other
- StorageBasement7' 10.3" x 11' 10.1"Other
- UtilityBasement7' 8.9" x 19' 3.8"Other
Listing Agents
Request More Information
Request More Information
Location
16 Deanna Drive, Wasaga Beach, Ontario, L9Z 1J5 Canada
Around this property
Information about the area within a 5-minute walk of this property.
Request Neighbourhood Information
Learn more about the neighbourhood and amenities around this home
Request NowPayment Calculator
- $
- %$
- %
- Principal and Interest 0
- Property Taxes 0
- Strata / Condo Fees 0
Apply for Mortgage Pre-Approval in 10 Minutes
Get Qualified in Minutes - Apply for your mortgage in minutes through our online application. Powered by Pinch. The process is simple, fast and secure.
Apply Now
