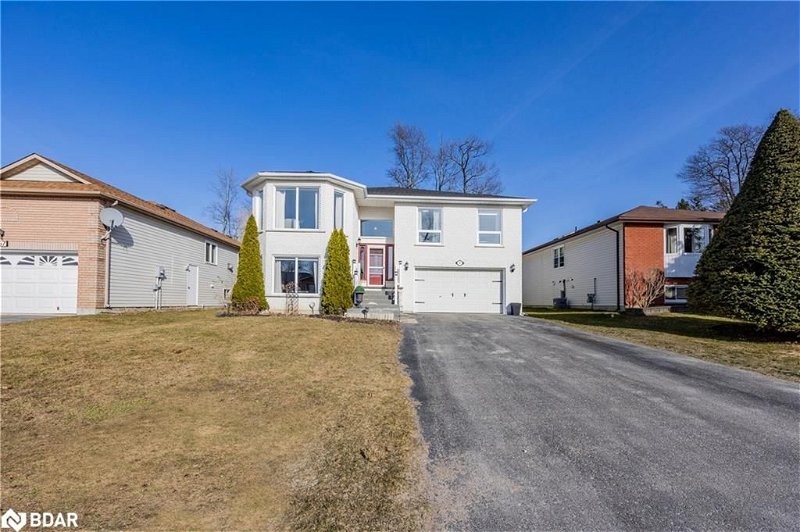Key Facts
- MLS® #: 40600432
- Property ID: SIRC1925522
- Property Type: Residential, House
- Living Space: 2,708.61 sq.ft.
- Lot Size: 6,121.28 sq.ft.
- Year Built: 1995
- Bedrooms: 3+1
- Bathrooms: 2
- Parking Spaces: 6
- Listed By:
- Exit Realty True North Brokerage
Property Description
Fantastic raised bungalow, just minutes away from the sparkling shores of Beach #4 in beautiful Wasaga Beach. The main level has 3 bedrooms perfectly nestled for restful nights and lazy mornings. The primary bedroom is large and is complete with a walk-in closet and convenient access to the semi en suite full bathroom. The heart of the home is a spacious family room, dining room and kitchen with a large open flow that blend seamlessly together in an open concept design, ideal for gatherings and entertaining. Loads of natural light flood the open concept living area. No carpet throughout the main floor. Walkout from the dining room to a large deck perfect for enjoying meals alfresco or soaking in the sunshine. With a lower level that's entirely above grade, this home offers a fabulous layout with endless possibilities. Imagine the convenience of two lower level walkouts, opening doors to a world of potential for multiple uses – whether it's a cozy additional family retreat space, a home office, a creative studio, an in law suite.... A large above grade lower level family room, with loads of natural light and offers a fabulous space for movie nights or more. With an additional bedroom and another full bathroom, it offers flexibility for growing families or hosting guests. Don't overlook the large unfinished room. Envision it as an extra bedroom for a growing family or perhaps as a second kitchen, perfect creating a potential second living space. A new children's playground down the street for your little ones to have endless hours of fun close to home.
Rooms
- TypeLevelDimensionsFlooring
- KitchenMain16' 11.1" x 8' 2"Other
- Dining roomMain15' 1.8" x 10' 5.9"Other
- Family roomMain29' 3.1" x 14' 11.1"Other
- Primary bedroomMain19' 5" x 12' 9.4"Other
- BathroomMain10' 11.8" x 6' 4.7"Other
- BedroomMain12' 11.1" x 8' 11"Other
- BedroomMain12' 11.1" x 8' 11.8"Other
- Family roomLower12' 2" x 28' 10"Other
- BathroomLower6' 7.1" x 8' 3.9"Other
- UtilityLower18' 4.8" x 16' 1.2"Other
- BedroomLower12' 2" x 15' 11"Other
Listing Agents
Request More Information
Request More Information
Location
59 Riverdale Drive, Wasaga Beach, Ontario, L9Z 1G1 Canada
Around this property
Information about the area within a 5-minute walk of this property.
Request Neighbourhood Information
Learn more about the neighbourhood and amenities around this home
Request NowPayment Calculator
- $
- %$
- %
- Principal and Interest 0
- Property Taxes 0
- Strata / Condo Fees 0
Apply for Mortgage Pre-Approval in 10 Minutes
Get Qualified in Minutes - Apply for your mortgage in minutes through our online application. Powered by Pinch. The process is simple, fast and secure.
Apply Now
