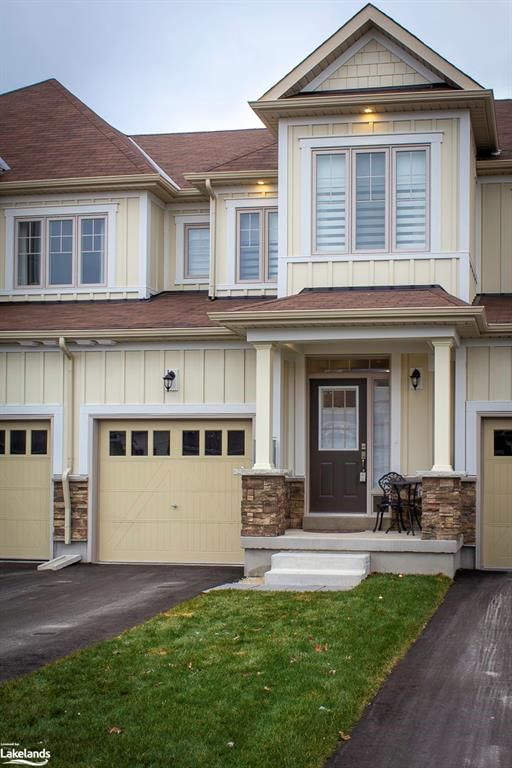Key Facts
- MLS® #: 40523905
- Property ID: SIRC1911726
- Property Type: Residential, Townhouse
- Living Space: 1,392 sq.ft.
- Year Built: 2022
- Bedrooms: 3
- Bathrooms: 2+1
- Parking Spaces: 3
- Listed By:
- RE/MAX By The Bay Brokerage
Property Description
Welcome to 18 Little River Crossing in the beautiful "Stonebridge by the Bay" neighbourhood of Wasaga Beach! 'The Tanager' model townhome is sure to impress with its 1392 sq ft of finished, beautifully upgraded living space with a backyard facing the fauna/flora of the gorgeous conserved green space and serenity pond; with grey heron and mallard ducks surrounded by several hiking trails. Over $50,000 spent in perfecting this inviting home for you and your family. Entering through the main door from the covered front porch, you'll be greeted by 9 foot high entrance leading to an open concept kitchen with large 9' x 7' living room windows overlooking the gorgeous green space and preserved pond. Both the main floor and second floor spaces have over 10 additional pot lights on dimmer switches as well as outdoor pot lights. The kitchen has a sleek feel with the quartz countertop and backsplash, under mounted sink and under cabinet valance lighting. The wood composite flooring throughout the main floor living areas, smooth ceilings, and 9' ceilings create a modern and elegant feel. The ceramic tile flooring in the bathrooms, foyer, and laundry room adds a touch of luxury. Both bathrooms have been upgraded with under mount sinks and quartz counter top cabinets in the second floor bathrooms and the primary bedroom ensuite bathroom features a large glass-walled shower. The home boasts 9' ceilings and with an added window in the lower level. Stay cozy and warm in the winter with the high-efficiency natural gas furnace and HRV system and cool in the summer with central air. The single car garage with inside entry to the laundry room is perfect for keeping your vehicles safe and secure. Newly paved single-wide driveway make this home move-in ready. Enjoy the central/east end location, just a short distance from the beautiful sandy beachfront, shopping plazas, the new arena and library, restaurants and medical centre.
Rooms
Listing Agents
Request More Information
Request More Information
Location
18 Little River Crossing, Wasaga Beach, Ontario, L9Z 2L5 Canada
Around this property
Information about the area within a 5-minute walk of this property.
Request Neighbourhood Information
Learn more about the neighbourhood and amenities around this home
Request NowPayment Calculator
- $
- %$
- %
- Principal and Interest 0
- Property Taxes 0
- Strata / Condo Fees 0
Apply for Mortgage Pre-Approval in 10 Minutes
Get Qualified in Minutes - Apply for your mortgage in minutes through our online application. Powered by Pinch. The process is simple, fast and secure.
Apply Now
