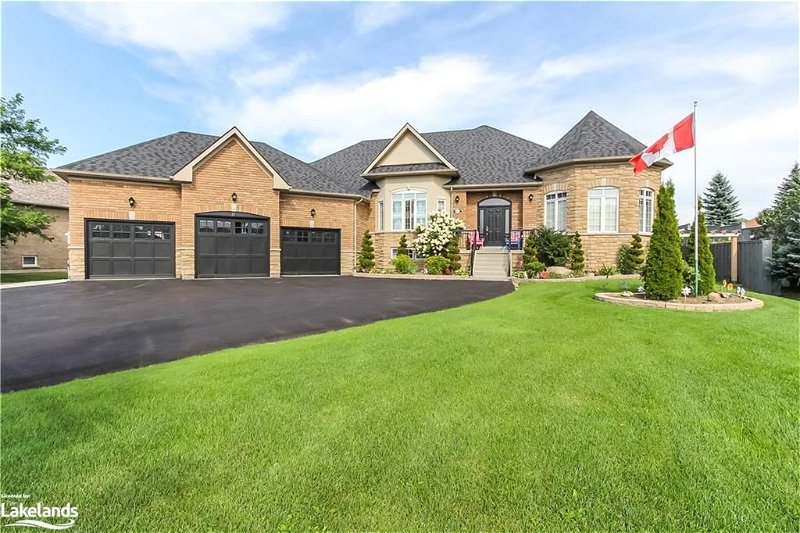Key Facts
- MLS® #: 40571432
- Property ID: SIRC1845972
- Property Type: Residential, House
- Living Space: 4,489 sq.ft.
- Bedrooms: 3+3
- Bathrooms: 4+1
- Parking Spaces: 9
- Listed By:
- RE/MAX By the Bay Brokerage (Unit B)
Property Description
Are you looking for a home with over 2,600 sq feet of living space on the main floor and an oversized triple garage?. Would a partially finished basement with a full in law suite and kitchen on a 3/4 of an acre lot suit your plans?. Do you want to live in an unrivalled community surrounded by million dollar homes of the same quality? A location with a sense of countryside living on the edge of town. This development was the last with estate lots in Wasaga Beach, all of which are at least 1/2 an acre. Any new developments since 2009 have homes with a maximum 50’ frontage. Imagine just a short stroll to Macinytre Creek and the trails to enjoy the Wasaga Beach outdoor lifestyle. Wasaga Sands is only a 5 minute drive to stores, restaurants, amenities and of course the beach. At the west end of town it is just 15 minutes to Collingwood and you can be at Ontario's largest ski resort, the Village at Blue Mountain, in about 25 minutes. As soon as you pull up and see the oversized 3 car garage it is obvious this is not a cookie cutter house. A backyard with an extended deck, gazebo, TV room and hot tub is the perfect place to unwind and relax. Open plan living at its finest with the recently renovated kitchen including a huge island adjoining a family room with cathedral ceiling. The slightly separated more formal dining room & living room adds even more space. Master suite with 2 closets including a walk in, separate tub and glass shower plus 2 vanities. 2 further double bedrooms separated by a full bathroom showcase how obvious this flexible layout can cater to families, couples, empty nesters and retirees as well those who are not yet ready to down size. 9’ ceilings throughout the main floor and plenty of windows enhance the feeling of space and light. Basement in law suite: 2 separate sets of stairs down to a full kitchen and open plan rec area, 3 bedrooms plus 2 full bathrooms. Large unfinished area. New roof 2022. Attic insulation upgraded 2020
Rooms
- TypeLevelDimensionsFlooring
- Family roomMain12' 11.9" x 20' 1.5"Other
- Dining roomMain13' 10.1" x 16' 1.2"Other
- Kitchen With Eating AreaMain12' 7.9" x 22' 11.9"Other
- Primary bedroomMain12' 11.9" x 18' 1.4"Other
- Living roomMain15' 3.8" x 17' 3.8"Other
- BedroomMain10' 11.8" x 12' 9.4"Other
- BedroomMain10' 7.8" x 12' 9.4"Other
- Laundry roomMain8' 9.9" x 14' 9.1"Other
- KitchenBasement11' 10.9" x 35' 2"Other
- BedroomBasement11' 10.9" x 12' 11.1"Other
- BedroomBasement14' 11" x 17' 3.8"Other
- BedroomBasement14' 4.8" x 20' 11.9"Other
Listing Agents
Request More Information
Request More Information
Location
37 Walnut Drive, Wasaga Beach, Ontario, L9Z 0A8 Canada
Around this property
Information about the area within a 5-minute walk of this property.
Request Neighbourhood Information
Learn more about the neighbourhood and amenities around this home
Request NowPayment Calculator
- $
- %$
- %
- Principal and Interest 0
- Property Taxes 0
- Strata / Condo Fees 0
Apply for Mortgage Pre-Approval in 10 Minutes
Get Qualified in Minutes - Apply for your mortgage in minutes through our online application. Powered by Pinch. The process is simple, fast and secure.
Apply Now
