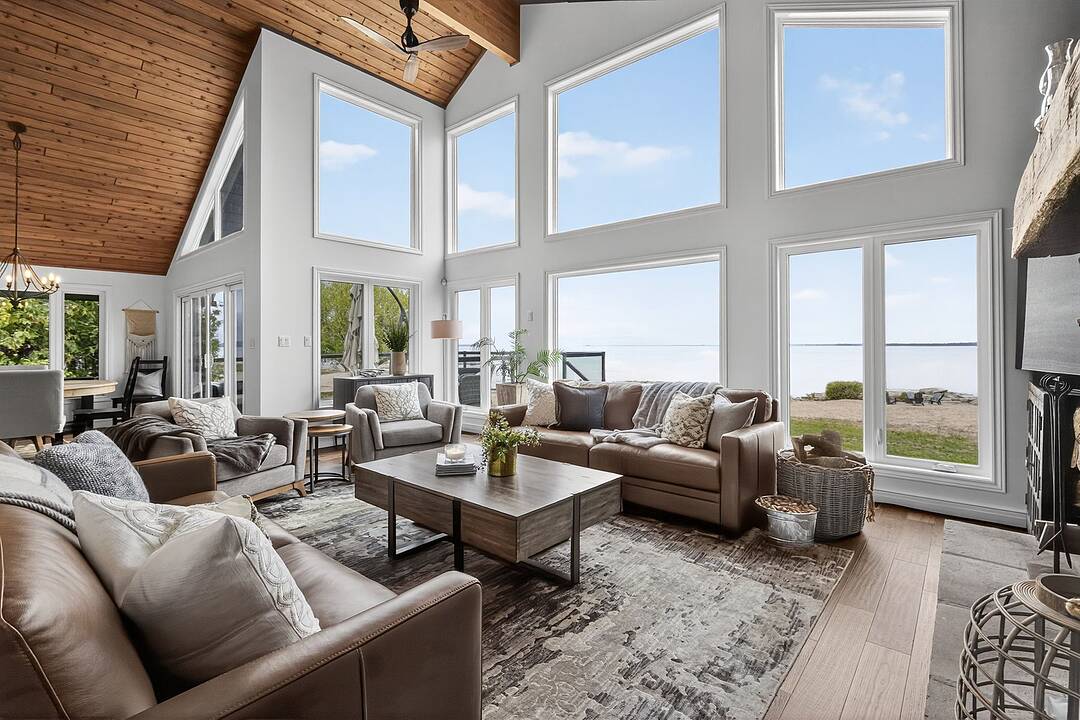Key Facts
- MLS® #: S12440117
- Property ID: SIRC2855710
- Property Type: Residential, Single Family Detached
- Style: 1.5 storey
- Living Area: 1,936 sq.ft.
- Lot Size: 0.57 ac
- Bedrooms: 3
- Bathrooms: 2
- Additional Rooms: Den
- Parking Spaces: 8
- Listed By:
- Shawn Woof, Amy Bray
Property Description
From the first light of dawn painting the bay in soft pinks to fiery sunsets stretching across the horizon, 1773 Champlain Rd offers a front-row seat to the exquisite beauty of Georgian Bay. With a stretch of natural shoreline, it delivers a true beach house lifestyle, the kind of property where the water shimmers at your doorstep, inviting barefoot days & memorable nights.
This three-bed, two-bath beach house strikes a harmony between warmth and sophistication. A stone path leads to the front door, where the open-concept main floor unfolds with soaring cedar ceilings and engineered hardwood underfoot. Custom millwork by Interior Works Inc. defines the home, with a bespoke kitchen and beautifully finished bathrooms. Anchored by a generous quartz island and farmhouse sink. It flows into the dining area, perfect for dinners that linger long into the evening. Sliding doors open to the deck, where alfresco meals are enjoyed with panoramic lake views. Floor-to-ceiling windows draw the Bay into the heart of the home, while a Napoleon wood-burning fireplace adds warmth and intimacy.
Upstairs, the primary suite is a private sanctuary. A freestanding clawfoot tub creates a sense of enduring romance. A custom walk-in closet blends function with elegance. At the same time, the spa-inspired ensuite is elevated with a generous double vanity, heated floors, a heated towel rack, and a glass curbless walk-in shower. Two additional beds and a stylish three-piece bath create a welcoming retreat for family and guests. A main-floor laundry adds convenience, while the oversized detached garage (1344 sq ft) provides ample storage and endless potential in the loft above. The unfinished basement offers space for future customization.
Completely updated inside and out. Windows & doors(2017), Tankless HTW(2024), Metal Roof(2019), Kitchen(2018), Baths(2025), Engineered hardwood floors(2025), Generac Generator(2025), Irrigation System(2019), Water Softener(2023), A/C & Furnance(2023).
Downloads & Media
Amenities
- Air Conditioning
- Basement - Unfinished
- Beach
- Central Air
- Central Vacuum
- Fireplace
- Forest
- Garage
- Generator
- Lake Access
- Lake view
- Laundry
- Parking
- Security System
- Sprinkler System
- Walk In Closet
- Walk-in Closet
- Waterfront
Rooms
- TypeLevelDimensionsFlooring
- FoyerMain3' 5.7" x 5' 5.7"Other
- Laundry roomMain5' 10.8" x 6' 7.1"Other
- KitchenMain16' 6.4" x 12' 11.5"Other
- Dining roomMain8' 3.9" x 12' 5.6"Other
- Living roomMain16' 5.2" x 22' 6.8"Other
- BedroomMain12' 2.8" x 14' 1.2"Other
- BedroomMain11' 7.3" x 14' 1.6"Other
- Primary bedroom2nd floor24' 3.7" x 13' 8.9"Other
Listing Agents
Ask Us For More Information
Ask Us For More Information
Location
1773 Champlain Rd, Tiny, Ontario, L9M 0C1 Canada
Around this property
Information about the area within a 5-minute walk of this property.
Request Neighbourhood Information
Learn more about the neighbourhood and amenities around this home
Request NowPayment Calculator
- $
- %$
- %
- Principal and Interest 0
- Property Taxes 0
- Strata / Condo Fees 0
Marketed By
Sotheby’s International Realty Canada
97 Joseph Street, Unit 101
Port Carling, Ontario, P0B 1J0

