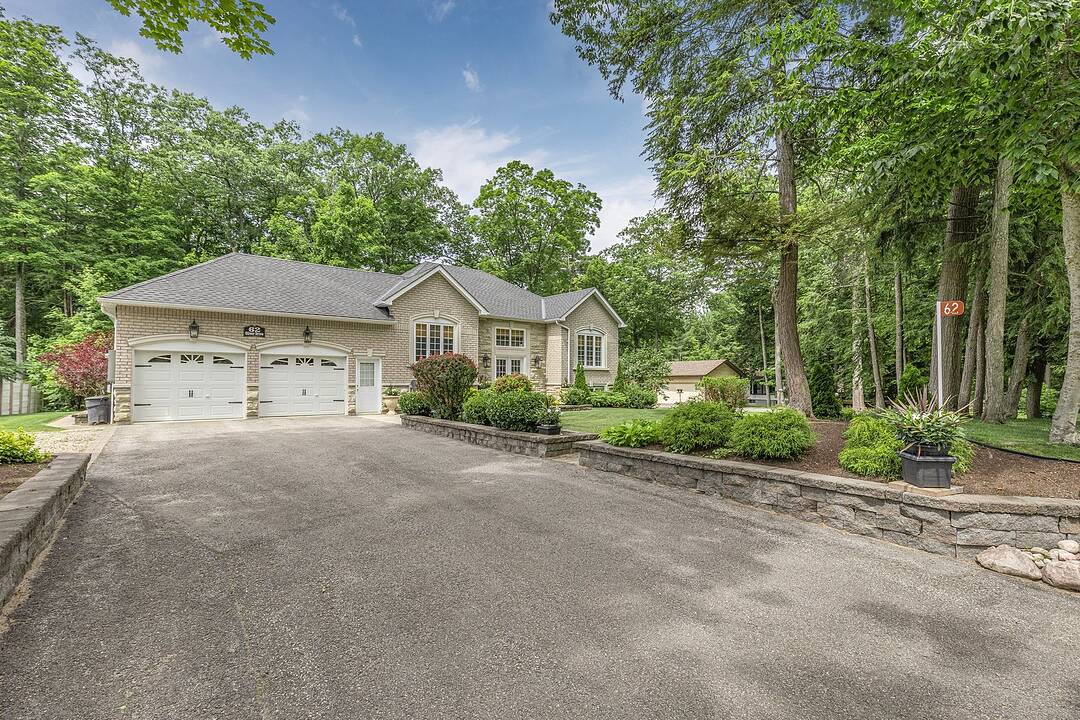Key Facts
- MLS® #: S12247363
- Property ID: SIRC2496054
- Property Type: Residential, Single Family Detached
- Living Space: 1,584 sq.ft.
- Lot Size: 0.35 ac
- Bedrooms: 3+2
- Bathrooms: 3
- Additional Rooms: Den
- Parking Spaces: 8
- Listed By:
- Vicki Tynkaluk
Property Description
Luxury living steps from the shore in Balm Beach. Welcome to an exceptional opportunity in sought-after Balm Beach on beautiful Georgian Bay.
This custom all-brick raised bungalow, featuring a charming heritage stone entry, has been meticulously maintained & thoughtfully designed for comfort, space & effortless living.
Surrounded by stunning professional hardscaping & low-maintenance gardens, the exterior offers beauty without the burden.
Inside, the home is flooded with natural light - including a naturally bright and cheerful walkout lower level that provides abundant space for the whole family to spread out & enjoy. You'll never run out of storage space - seriously.
The oversized, finished & insulated double car garage boasts extra ceiling height & convenient front & rear entry doors with an additional door into the house.
A well maintained Generac automatic standby generator ensures peace of mind with seamless power backup during any outage - just one more way this home delivers turn-key comfort.
Immaculately clean & move-in ready, this home requires absolutely nothing - except maybe a pair of tennis shoes & a beach towel. Located just a two-minute stroll from tennis & pickleball courts, a family park, & playground, plus another two-minute walk to Balm Beach's white sand shoreline, stores, & restaurants.
Here, you can walk (or swim) for miles along the beach, enjoying the crystal-clear waters, gently rippled sand bottom, & the occasional Caribbean-like turquoise shimmer when the sun hits just right. And yes - the sunsets here are truly legendary.
Just 90 minutes from the GTA & a quick eight-minute drive to Midland for all your shopping, dining & entertainment needs, this home is your year-round sanctuary by the bay.
Features: 25 year transferrable warranty on shingles (2021); transferrable warranties on water equipment, utility garden shed on concrete foundation. stunning hardwood throughout & upgraded ceramic tile in kitchen & bath, upgraded ceramic backsplash.
Downloads & Media
Amenities
- Backyard
- Basement - Finished
- Bay
- Breakfast Bar
- Central Air
- Ensuite Bathroom
- Fireplace
- Garage
- Gardens
- Generator
- Golf
- Hardwood Floors
- Parking
- Self-Contained Suite
- Walk In Closet
- Walk Out Basement
- Walk-in Closet
Rooms
- TypeLevelDimensionsFlooring
- FoyerIn Between5' 8.8" x 11' 6.1"Other
- Living roomMain11' 1.4" x 18' 8.8"Other
- KitchenMain11' 1.4" x 10' 8.6"Other
- Dining roomMain11' 1.4" x 9' 11.2"Other
- BathroomMain5' 2.5" x 8' 3.2"Other
- Primary bedroomMain16' 6" x 11' 5.4"Other
- BathroomMain9' 4.5" x 10' 7.9"Other
- BedroomMain10' 2.4" x 10' 8.3"Other
- BedroomMain10' 2" x 12' 6.3"Other
- Laundry roomMain6' 3.5" x 7' 8.1"Other
- Family roomLower13' 11.3" x 26' 1.3"Other
- BedroomLower15' 1.8" x 10' 9.9"Other
- BedroomLower18' 5.2" x 12' 2"Other
- Powder RoomLower8' 5.5" x 5' 9.6"Other
- OtherLower19' 3.4" x 20' 10.3"Other
Ask Me For More Information
Location
62 Oliver Drive, Tiny, Ontario, L0L 2J0 Canada
Around this property
Information about the area within a 5-minute walk of this property.
Request Neighbourhood Information
Learn more about the neighbourhood and amenities around this home
Request NowPayment Calculator
- $
- %$
- %
- Principal and Interest $4,878 /mo
- Property Taxes n/a
- Strata / Condo Fees n/a
Marketed By
Sotheby’s International Realty Canada
243 Hurontario Street
Collingwood, Ontario, L9Y 2M1

