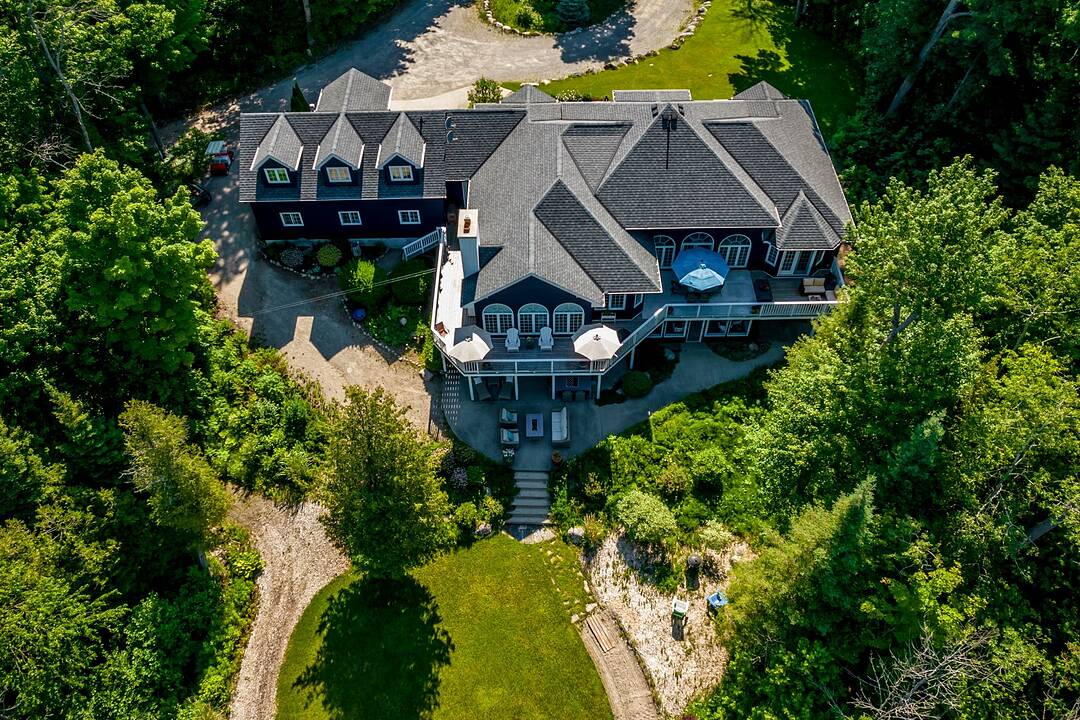Key Facts
- MLS® #: S12651402
- Property ID: SIRC2283123
- Property Type: Residential, Single Family Detached
- Style: Custom
- Living Area: 3,575 sq.ft.
- Bedrooms: 3+4
- Bathrooms: 4
- Parking Spaces: 18
- Listed By:
- Julia Apblett
Property Description
An extraordinary 42+ acre waterfront estate on Georgian Bay offering rare seclusion with no immediate neighbours.
Enter via a shared private road beneath a canopy of mature trees and arrive at a world entirely your own. Owned water front with indescribable sunset views, approx. 100 feet of enjoyable sandy beach area, private removable dock, and breathtaking westerly exposure, this is true four-season luxury living-boating and beach days in summer, snowshoeing and winter recreation on your private back 40.
The custom-built 5,900+ square foot ranch-style bungalow is designed to maximize Georgian Bay views from nearly every room. Floor-to-ceiling windows, wraparound decks, and walkout lower-level patios frame jaw-dropping views. The main floor west-wing primary suite features a spa-inspired five-piece ensuite, private deck access, and tranquil water views.
On the east wing, a secluded upper-level in-law or guest suite offers a full kitchen, living room with gas fireplace, bedroom, and bath. At the heart of the home, enjoy an elegant yet inviting layout with a bright living room, formal dining room, chef's kitchen with large island and breakfast nook, cozy family room with Muskoka stone wood-burning fireplace, additional bedroom, full bath, and spacious laundry.
The expansive lower level is built for entertaining, featuring four bright bedrooms (three with walkouts), a theatre room, full bar, games area, and recreation room with a second Muskoka stone fireplace-each with continued Bay views.
Additional highlights include natural gas, high-speed fibre internet, a three-car attached garage, and a 1,500 square foot detached shop ideal for boats, vehicles, and recreational toys. Private shoreline paths, a fire pit area, and easy access for larger equipment complete this exceptional offering. Minutes to trails, ski clubs, golf, charming villages, shops, and dining-this is luxury Georgian Bay waterfront living at its finest.
Amenities
- 3 Car Garage
- 3+ Fireplaces
- Air Conditioning
- Backyard
- Balcony
- Basement - Finished
- Bay
- Bay View
- Beach
- Boat Dock
- Boating
- Central Air
- Central Vacuum
- Dock
- Easement
- Ensuite Bathroom
- Exercise Room
- Fishing
- Forest
- Garage
- Gardens
- Heated Floors
- Hiking
- Lake
- Lake Access
- Lake view
- Laundry
- Media Room/Theater
- Outdoor Living
- Pantry
- Parking
- Patio
- Privacy
- Radiant Floor
- Scenic
- Self-contained Suite
- Self-Contained Suite
- Ski (Water)
- Sprinkler System
- Steam Room
- Storage
- Underground Sprinkler
- Walk In Closet
- Walk Out Basement
- Walk-in Closet
- Water View
- Waterfront
- Workshop
- Wraparound Deck
Rooms
- TypeLevelDimensionsFlooring
- Living roomMain20' 7.2" x 21' 11.7"Other
- Kitchen2nd floor11' 5.4" x 13' 3.8"Other
- Bedroom2nd floor18' 8.4" x 8' 11.8"Other
- Home officeLower15' 10.1" x 14' 8.9"Other
- Media / EntertainmentLower21' 9.4" x 16' 5.6"Other
- Recreation RoomLower15' 4.2" x 28' 10.8"Other
- BedroomLower12' 11.5" x 14' 5"Other
- BedroomLower14' 2" x 10' 9.5"Other
- BedroomLower14' 2" x 10' 11.8"Other
- BedroomMain14' 9.5" x 10' 8.6"Other
- Primary bedroomMain29' 10.6" x 14' 10.3"Other
- Family roomMain15' 4.2" x 19' 11.3"Other
- Breakfast RoomMain11' 9.7" x 9' 9.7"Other
- KitchenMain13' 3.4" x 18' 4"Other
- Family room2nd floor13' 1.8" x 21' 11.3"Other
Ask Me For More Information
Location
679 Sandy Bay Road, Tiny, Ontario, L9M 0H6 Canada
Around this property
Information about the area within a 5-minute walk of this property.
Request Neighbourhood Information
Learn more about the neighbourhood and amenities around this home
Request NowPayment Calculator
- $
- %$
- %
- Principal and Interest 0
- Property Taxes 0
- Strata / Condo Fees 0
Area Description
Georgian Bay Waterfront
Marketed By
Sotheby’s International Realty Canada
243 Hurontario Street
Collingwood, Ontario, L9Y 2M1

