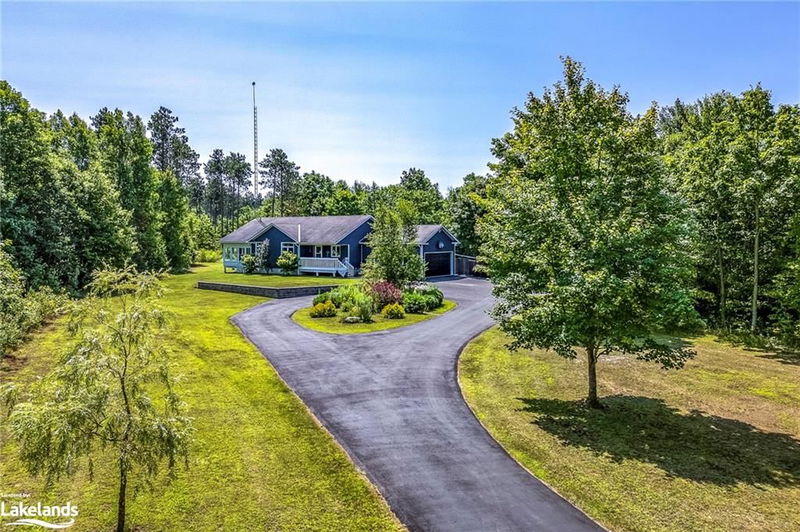Key Facts
- MLS® #: 40678913
- Property ID: SIRC2173533
- Property Type: Residential, Single Family Detached
- Living Space: 3,525 sq.ft.
- Year Built: 2005
- Bedrooms: 3
- Bathrooms: 3
- Parking Spaces: 10
- Listed By:
- RE/MAX Georgian Bay Realty Ltd., Brokerage (King St)
Property Description
Approximately 1800 sq. ft. Well built 3 bedroom bungalow on approximately 57 acres with some of the back
part of the property abutting the Tiny Rail Trail. The property also has walking trails. The great room has
vaulted ceilings along with hickory hardwood flooring. Open concept kitchen with custom built cupboards
made of hickory along with quartz countertops. The breakfast counter contains the sink along with a built in
dishwasher. The tops of the counter are made of maple. Main floor laundry plus the master bedroom has a 4
piece ensuite. Another 4 pc bathroom is on the main floor. The basement is finished with 2 rooms, a 4 piece
bathroom and a wet bar. There is also access from the basement to the garage. From the dining area, there is
a walkout to a 21' x 21' deck. Off the deck on 1 side is an enclosed gazebo with a hot tub. (Installed 2010) On
the other side of the deck is access to a large heated 16' x 40' fiberglass inground pool with an 8' deep end
and a water fall.. (Installed July 2016) The concrete pool deck is 49' x 15' Bonus is a newly paved circular
driveway. There is a Managed Forest Plan available for this property which you need to re-apply for. This plan
in turn helps in lowering the property taxes plus gives you the ability to earn income by selling trees which
the plan allows you to cut down.
Rooms
- TypeLevelDimensionsFlooring
- Great RoomMain18' 1.4" x 22' 11.9"Other
- KitchenMain17' 10.1" x 15' 11"Other
- Primary bedroomMain14' 11.9" x 14' 6"Other
- BedroomMain10' 11.8" x 10' 4"Other
- BedroomMain12' 4" x 10' 5.9"Other
- Recreation RoomBasement20' 11.9" x 33' 2"Other
- OtherBasement10' 5.9" x 12' 9.4"Other
- OtherBasement10' 5.9" x 12' 9.4"Other
Listing Agents
Request More Information
Request More Information
Location
63 Concession 9 Road, Tiny, Ontario, L0L 2J0 Canada
Around this property
Information about the area within a 5-minute walk of this property.
Request Neighbourhood Information
Learn more about the neighbourhood and amenities around this home
Request NowPayment Calculator
- $
- %$
- %
- Principal and Interest 0
- Property Taxes 0
- Strata / Condo Fees 0

