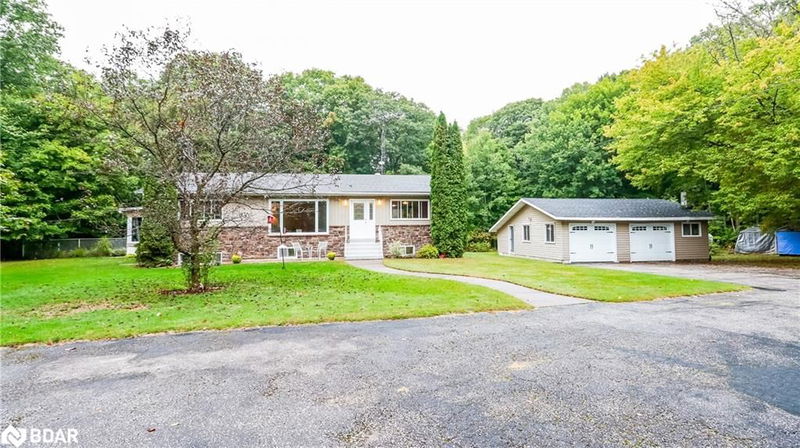Key Facts
- MLS® #: 40652407
- Property ID: SIRC2106082
- Property Type: Residential, Single Family Detached
- Living Space: 2,033.31 sq.ft.
- Lot Size: 34.15 ac
- Bedrooms: 3+2
- Bathrooms: 2+2
- Parking Spaces: 22
- Listed By:
- Painted Door Realty Brokerage
Property Description
Welcome to the beautiful peaceful retreat located in Tiny on 34 acres of scenic land. Surrounded by mature forest, this charming 5 bedroom, 4 bathroom, raised bungalow offers exceptional privacy, with a long asphalt driveway leading to the home and providing ample parking. The main level boasts a modern kitchen and a spacious living room with a cozy wood-burning fireplace. The sliding door off the living room is perfect for those who want to enjoy the outdoors on the deck by the pool. While the home is well-built, it offers great potential for updates and customization. The fully finished basement includes a spacious rec room, ideal for family gatherings or the potential for an in-law suite with 2 bedrooms and plenty of storage throughout. The property features a pool, hot tub, detached 2-car garage, and lots of trails throughout the property for those who enjoy being outdoors. You won't want to miss this rural oasis.
Rooms
- TypeLevelDimensionsFlooring
- BedroomMain8' 5.1" x 12' 6"Other
- KitchenMain11' 10.9" x 16' 11.1"Other
- Family roomMain10' 11.1" x 15' 8.9"Other
- BedroomMain7' 6.9" x 12' 6"Other
- Dining roomMain11' 10.7" x 12' 4"Other
- Living roomMain15' 8.1" x 12' 4"Other
- Home officeMain14' 4.8" x 7' 3"Other
- Primary bedroomMain14' 6" x 11' 10.1"Other
- Solarium/SunroomMain13' 1.8" x 9' 10.8"Other
- BedroomBasement9' 8.1" x 11' 3.8"Other
- BedroomBasement10' 7.9" x 8' 11.8"Other
- KitchenBasement12' 9.1" x 9' 4.9"Other
- DenBasement8' 7.9" x 14' 11.1"Other
- Recreation RoomBasement12' 7.1" x 28' 10"Other
- Recreation RoomBasement12' 9.1" x 12' 9.1"Other
Listing Agents
Request More Information
Request More Information
Location
350 Concession 5 W, Tiny, Ontario, L0L 2T0 Canada
Around this property
Information about the area within a 5-minute walk of this property.
Request Neighbourhood Information
Learn more about the neighbourhood and amenities around this home
Request NowPayment Calculator
- $
- %$
- %
- Principal and Interest 0
- Property Taxes 0
- Strata / Condo Fees 0

