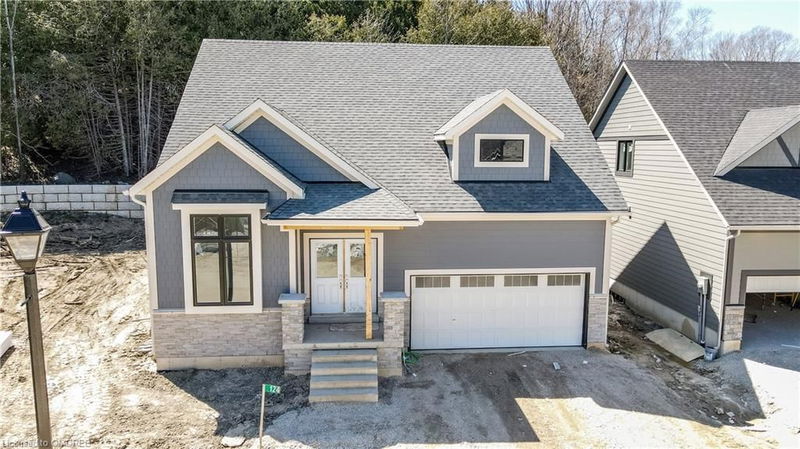Key Facts
- MLS® #: 40576033
- Property ID: SIRC2197903
- Property Type: Residential, Condo
- Living Space: 2,218 sq.ft.
- Year Built: 2024
- Bedrooms: 3
- Bathrooms: 2+1
- Parking Spaces: 4
- Listed By:
- Real Broker Ontario Ltd.
Property Description
BRAND NEW bungaloft, the Aspen model, awaits in the stunning community of Lora Bay. Lora Bay is a picturesque golf course community located a few minutes west of Thornbury, overlooking the crystal-clear waters of Georgian Bay. This home sits on a PREMIUM lot backing onto lush greenspace .With 2 beds plus 1 office/bedroom and 2+1 baths, this home features 10’ ceilings, an open concept layout blending kitchen, dining, and family room highlighted by a 42” gas fireplace. The main floor primary bedroom offers a spacious walk-in closet and a 3pc ensuite with vanity space, while the main floor laundry room provides inside access to the double car garage. The loft has a large 2nd bedroom with a double closet, 4 pc bath, and an an open space for relaxation - or a space to add a pool table. With close to $100,000 in upgrades such as quartz counters, hardwood floors, ample pot lights inside and out, gas hook up for the BBQ, Community amenities include a private clubhouse, access to a pristine beach, boat launch, and a private gym. Homeowners also enjoy access to "The Lodge at Lora Bay," featuring a boardroom, library, lounge, fully equipped kitchen, expansive patios, sports lounge, children's activities, and a bar and restaurant. This is a 4-season retreat in Blue Mountains offering the best of skiing, golfing, hiking, and trails. Lora bay golf club is in the community and owners can opt in to become a member of the club. There’s nothing not to love about this home and community. Book a showing today.
Rooms
- TypeLevelDimensionsFlooring
- Dining roomMain10' 2" x 12' 2.8"Other
- Living roomMain14' 11" x 18' 11.9"Other
- KitchenMain11' 10.1" x 10' 11.8"Other
- Primary bedroomMain12' 2.8" x 14' 9.1"Other
- BathroomMain7' 4.9" x 10' 7.8"Other
- Sitting2nd floor12' 4" x 18' 4.8"Other
- Bathroom2nd floor5' 4.9" x 8' 11.8"Other
- Bedroom2nd floor12' 2.8" x 14' 11"Other
- BathroomMain4' 9.8" x 9' 6.1"Other
- BedroomMain13' 3" x 9' 6.1"Other
Listing Agents
Request More Information
Request More Information
Location
124 Beacon Drive, Thornbury, Ontario, N0H 2P0 Canada
Around this property
Information about the area within a 5-minute walk of this property.
Request Neighbourhood Information
Learn more about the neighbourhood and amenities around this home
Request NowPayment Calculator
- $
- %$
- %
- Principal and Interest 0
- Property Taxes 0
- Strata / Condo Fees 0

