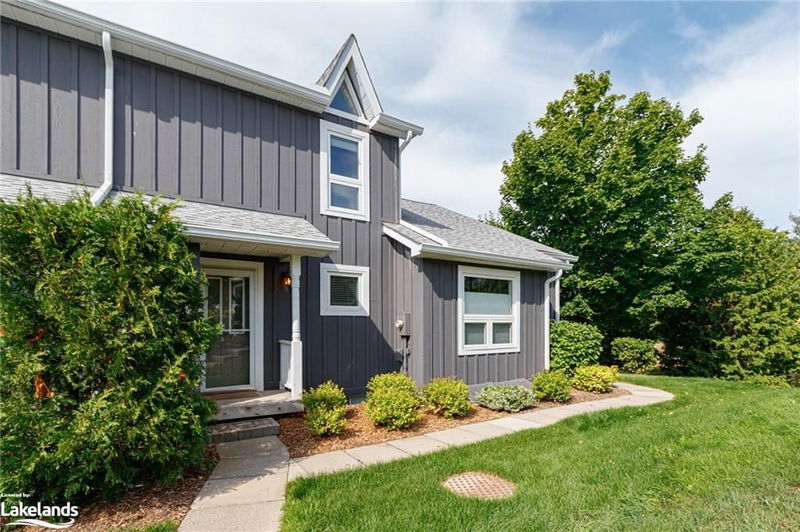Key Facts
- MLS® #: 40654534
- Property ID: SIRC2193732
- Property Type: Residential, Condo
- Living Space: 1,428 sq.ft.
- Bedrooms: 2+2
- Bathrooms: 2
- Parking Spaces: 1
- Listed By:
- Royal LePage Locations North (Thornbury), Brokerage
Property Description
Rankins Landing Perfect for Full-Time Living or Weekend Getaways!
Step into your beautifully renovated retreat, designed for both relaxation and family memories. This inviting open-plan living, dining, and kitchen area flows effortlessly to a charming back patio—perfect for outdoor gatherings and morning coffee.
With four spacious bedrooms—two on the upper level and two on the lower—you’ll find ample room for everyone to unwind. The upper-level bathroom features a convenient tub/shower combo with ensuite privileges from the primary bedroom, while the lower level includes a three-piece bath with a shower. Condo fees include: Cable TV, Common Elements, Ground Maintenance/Landscaping, High Speed Internet, Private Garbage Removal, Property Management Fees, Roof & Snow Removal. **
Located in the heart of the vibrant Town of Blue Mountains, you’re just minutes from local breweries, wineries, and delightful shops, cafes, and restaurants—all within walking distance. Embrace outdoor adventures year-round, from winter activities like skating, cross-country skiing, and snowshoeing to easy access to Blue Mountain ski hill and nearby private ski clubs.
Whether you're looking for a full-time condo living or a weekend escape, this property is your gateway to a lifestyle filled with adventure and cherished memories. Don’t miss out—come experience it for yourself!
Rooms
Listing Agents
Request More Information
Request More Information
Location
100 Alice Street W #69, Thornbury, Ontario, N0H 2P0 Canada
Around this property
Information about the area within a 5-minute walk of this property.
Request Neighbourhood Information
Learn more about the neighbourhood and amenities around this home
Request NowPayment Calculator
- $
- %$
- %
- Principal and Interest 0
- Property Taxes 0
- Strata / Condo Fees 0

