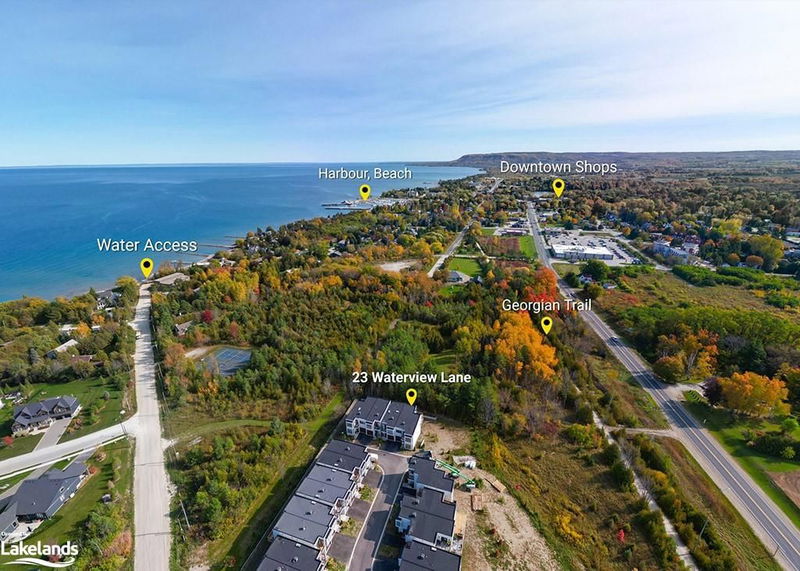Key Facts
- MLS® #: 40665769
- Property ID: SIRC2191563
- Property Type: Residential, Condo
- Living Space: 2,320 sq.ft.
- Bedrooms: 4
- Bathrooms: 3+1
- Parking Spaces: 2
- Listed By:
- RE/MAX Hallmark York Group Realty Ltd., Brokerage
Property Description
Nestled in the heart of the charming town of Thornbury, this exquisite new development offers the perfect blend of modern luxury and natural beauty. Enjoy the convenience of being just minutes from local restaurants, boutique shopping, and the scenic Thornbury Pier, with the stunning beaches of Georgian Bay and The Georgian Trail right at your doorstep—ideal for walking and immersing yourself in the breathtaking surroundings, offering endless opportunities for outdoor recreation.
Inside, you’ll find a spacious, open-concept layout that seamlessly blends the gourmet kitchen, living, and dining areas. Expansive windows flood the space with natural light, and the main floor family room is perfect for gathering. Front and rear terraces, along with decks, make it easy to enjoy seamless indoor-outdoor living.
The master suites are true retreats, featuring lavish ensuite bathrooms, spacious walk-in closets, cozy gas fireplaces, and private decks. This is Thornbury living at its finest—modern comfort in a stunning natural setting!
Rooms
- TypeLevelDimensionsFlooring
- Living roomMain16' 1.2" x 12' 11.9"Other
- Dining roomMain10' 8.6" x 12' 2"Other
- KitchenMain11' 10.7" x 10' 7.9"Other
- StorageMain7' 3" x 6' 4.7"Other
- Family roomMain10' 7.9" x 12' 7.9"Other
- BathroomMain7' 3" x 4' 9"Other
- Bedroom2nd floor10' 9.1" x 10' 5.9"Other
- Primary bedroom2nd floor16' 1.2" x 12' 7.1"Other
- Bedroom2nd floor10' 11.8" x 10' 4.8"Other
- Bedroom2nd floor10' 7.9" x 12' 7.9"Other
- Bathroom2nd floor4' 11.8" x 8' 6.3"Other
- Bathroom2nd floor7' 10.3" x 8' 5.9"Other
- Laundry room2nd floor2' 11" x 6' 8.3"Other
- UtilityBasement9' 6.1" x 8' 6.3"Other
- Recreation RoomBasement46' 9" x 53' 8.8"Other
Listing Agents
Request More Information
Request More Information
Location
23 Waterview Lane, Thornbury, Ontario, N0H 2P0 Canada
Around this property
Information about the area within a 5-minute walk of this property.
Request Neighbourhood Information
Learn more about the neighbourhood and amenities around this home
Request NowPayment Calculator
- $
- %$
- %
- Principal and Interest 0
- Property Taxes 0
- Strata / Condo Fees 0

