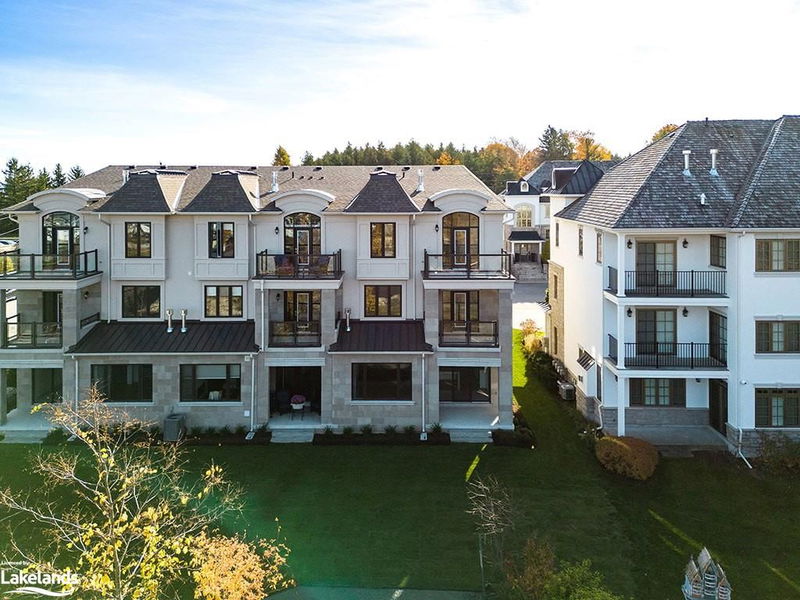Key Facts
- MLS® #: 40665768
- Property ID: SIRC2142671
- Property Type: Residential, Condo
- Living Space: 3,032.10 sq.ft.
- Bedrooms: 5
- Bathrooms: 3+1
- Parking Spaces: 2
- Listed By:
- RE/MAX Hallmark York Group Realty Ltd., Brokerage
Property Description
Step into total luxury with this brand-new upscale home, offering priceless panoramic views of the Beaver River and Georgian Bay. Imagine yourself unwinding on the balcony, sipping your favorite beverage while taking in the breathtaking sunsets. The open-concept layout seamlessly merges elegance with functionality, highlighted by a gourmet kitchen designed for both entertaining and everyday enjoyment.
A private elevator conveniently connects all three floors, enhancing the ease of access. On the second floor, you'll find four spacious bedrooms, laundry facilities, and two well-appointed bathrooms. The third-floor master suite is a true sanctuary, where every morning begins with awe-inspiring vistas of the surrounding beauty.
This luxurious home promises an unmatched living experience, where each detail has been thoughtfully curated to celebrate comfort, style, and the natural splendor that surrounds it.
Rooms
- TypeLevelDimensionsFlooring
- KitchenMain20' 8.8" x 11' 8.9"Other
- Living roomMain6' 3.1" x 11' 8.9"Other
- Dining roomMain13' 3.8" x 11' 8.9"Other
- FoyerMain5' 2.9" x 9' 3.8"Other
- BathroomMain4' 11.8" x 6' 7.1"Other
- UtilityMain6' 7.1" x 6' 2"Other
- Bedroom2nd floor14' 9.1" x 11' 8.9"Other
- Bedroom2nd floor10' 9.9" x 11' 10.1"Other
- Bedroom2nd floor14' 11.1" x 11' 8.9"Other
- Bedroom2nd floor20' 4" x 11' 10.1"Other
- Laundry room2nd floor7' 6.1" x 5' 8.8"Other
- Bathroom2nd floor6' 4.7" x 8' 2"Other
- Bathroom2nd floor10' 2" x 11' 10.9"Other
- Sitting3rd floor16' 8" x 11' 10.1"Other
- Primary bedroom3rd floor18' 4.8" x 12' 9.4"Other
- Bathroom3rd floor14' 11.1" x 12' 9.4"Other
- Storage3rd floor3' 10" x 5' 10.8"Other
Listing Agents
Request More Information
Request More Information
Location
11 Bay Street E #5, Thornbury, Ontario, N0H 2P0 Canada
Around this property
Information about the area within a 5-minute walk of this property.
Request Neighbourhood Information
Learn more about the neighbourhood and amenities around this home
Request NowPayment Calculator
- $
- %$
- %
- Principal and Interest 0
- Property Taxes 0
- Strata / Condo Fees 0

