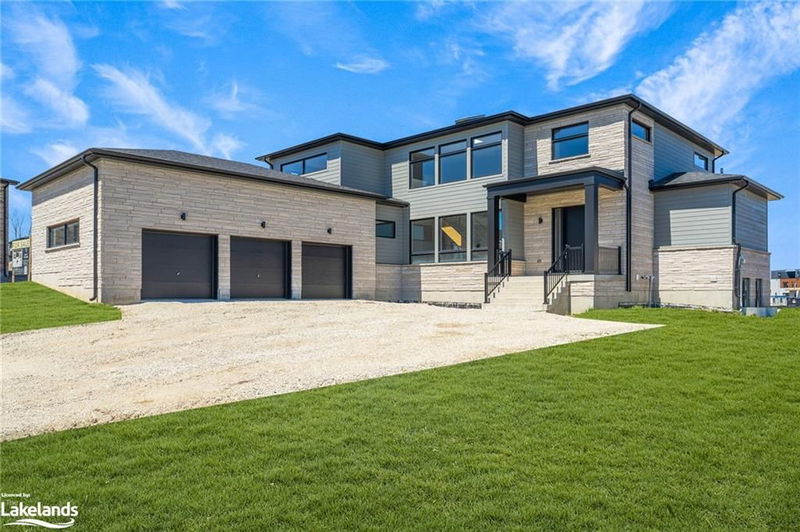Key Facts
- MLS® #: 40563273
- Property ID: SIRC1900663
- Property Type: Residential, Single Family Detached
- Living Space: 5,350 sq.ft.
- Bedrooms: 5+2
- Bathrooms: 4
- Parking Spaces: 7
- Listed By:
- Century 21 Millennium Inc., Brokerage (Thornbury)
Property Description
BUILT AND READY TO MOVE IN located in Phase 5 of the MASTERS series of homes in Lora Bay. Discerning home buyers are being offered this fabulous new spec built bungalow loft in this Thornbury Community. The JONES model is 3,279 sq. ft. above grade: 5 bed, 3 bath, plus an additional 2 bedrooms and 1 bath in the finished lower level. This home is part of the Calibrex Masters collection and is sure to please with its fabulous open concept design with 10 ft ceilings throughout the main floor and soaring 2 storey ceilings in the great room, open to the fabulous chef inspired kitchen, a main floor master with spa inspired ensuite. The Masters at Lora Bay is a testament to fine residential design, with distinguished exteriors and exquisitely appointed interiors to match. The finished lower level with wet bar allows for a wonderful area for a workout facility, games area or family media room the possibilities are endless. It boasts a 3 car garage for all your extra toys. This property truly has it all with access to a private beach on Georgian Bay and the fabulous amenities offered at Lora Bay including a gym and private members Lodge as well as the Lora Bay Golf Course right at your doorstep. The Town of Thornbury and all it has to offer from the fabulous eateries and all the amenities to look after your needs is right at your doorstep. Come see all that the town has to offer! All HST is included in the price for buyers who qualify.
Rooms
- TypeLevelDimensionsFlooring
- Living roomMain15' 5.8" x 22' 1.7"Other
- KitchenMain14' 11" x 12' 6"Other
- FoyerMain7' 8.9" x 10' 5.9"Other
- Primary bedroomMain15' 11" x 12' 4.8"Other
- Dining roomMain12' 9.4" x 22' 1.7"Other
- BedroomMain12' 4.8" x 10' 9.1"Other
- Laundry roomMain7' 10.8" x 7' 10.3"Other
- Bedroom2nd floor11' 5" x 12' 9.4"Other
- Bedroom2nd floor12' 9.4" x 12' 11.9"Other
- BedroomLower12' 4.8" x 10' 11.8"Other
- Sitting2nd floor12' 4.8" x 8' 11.8"Other
- Bedroom2nd floor15' 3" x 12' 2.8"Other
- BedroomLower10' 11.8" x 11' 3.8"Other
- Recreation RoomLower41' 1.2" x 25'Other
- UtilityLower8' 9.9" x 13' 5"Other
Listing Agents
Request More Information
Request More Information
Location
lot-37-west-ridge-drive, Thornbury, Ontario, N0H 2P0 Canada
Around this property
Information about the area within a 5-minute walk of this property.
Request Neighbourhood Information
Learn more about the neighbourhood and amenities around this home
Request NowPayment Calculator
- $
- %$
- %
- Principal and Interest 0
- Property Taxes 0
- Strata / Condo Fees 0
Apply for Mortgage Pre-Approval in 10 Minutes
Get Qualified in Minutes - Apply for your mortgage in minutes through our online application. Powered by Pinch. The process is simple, fast and secure.
Apply Now
