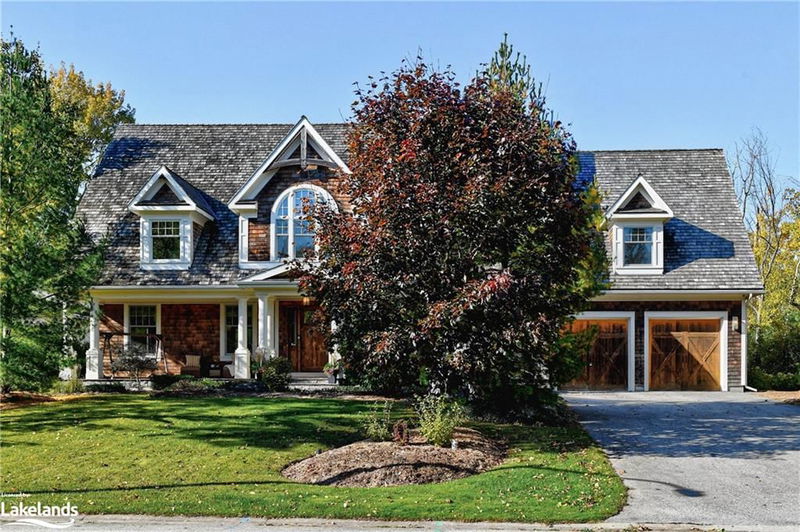Key Facts
- MLS® #: 40670870
- Property ID: SIRC2190648
- Property Type: Residential, Single Family Detached
- Living Space: 6,385 sq.ft.
- Year Built: 2011
- Bedrooms: 4+2
- Bathrooms: 4+1
- Parking Spaces: 11
- Listed By:
- Royal LePage Locations North (Collingwood), Brokerage
Property Description
Craigleith – Gorgeous 6 bedroom, 4.5 bathroom Timber Frame Home walking distance to Craigleith Ski Club. This Open Concept Timber Frame Home features in-floor heating on all levels, Hard Wood Flooring, Stone floor to ceiling wood burning fireplace, Open Concept Kitchen/Dining/Living Room, five car garage, large mudroom/laundry, fully finished lower level with games area, wet bar, wood burning fireplace and Theatre Room. Beautifully landscaped with in-ground salt water pool, hot tub and fire pit. Close to skiing, golf, cycling, Georgian Bay, Georgian Trail and all the areas amenities.
Rooms
- TypeLevelDimensionsFlooring
- Bedroom2nd floor17' 11.1" x 12' 7.1"Other
- Bedroom2nd floor18' 1.4" x 14' 4.8"Other
- Bathroom2nd floor5' 6.1" x 8' 9.9"Other
- Bathroom2nd floor8' 7.1" x 14' 4.8"Other
- Bedroom2nd floor10' 9.9" x 13' 8.9"Other
- Dining roomMain13' 3" x 23' 5.8"Other
- Living roomMain20' 11.1" x 23' 7.8"Other
- KitchenMain12' 7.1" x 23' 3.1"Other
- Primary bedroom2nd floor21' 5" x 13' 10.9"Other
- Home officeMain12' 4" x 13' 8.1"Other
- Laundry roomMain12' 11.1" x 7' 10.8"Other
- BathroomMain4' 11.8" x 8' 6.3"Other
- Mud RoomMain16' 11.1" x 7' 10.8"Other
- Media / EntertainmentBasement13' 1.8" x 22' 6.8"Other
- OtherBasement12' 7.1" x 15' 10.1"Other
- Recreation RoomBasement16' 1.2" x 30' 4.1"Other
- Recreation RoomBasement31' 5.9" x 22' 6.8"Other
- FoyerMain5' 10" x 8' 2.8"Other
- BedroomBasement15' 8.9" x 10' 11.8"Other
- BathroomBasement15' 8.9" x 5' 1.8"Other
- UtilityBasement15' 8.9" x 30' 6.1"Other
- BedroomBasement15' 8.9" x 12' 4.8"Other
Listing Agents
Request More Information
Request More Information
Location
114 Innsbruck Lane, The Blue Mountains, Ontario, L9Y 0S2 Canada
Around this property
Information about the area within a 5-minute walk of this property.
Request Neighbourhood Information
Learn more about the neighbourhood and amenities around this home
Request NowPayment Calculator
- $
- %$
- %
- Principal and Interest $20,499 /mo
- Property Taxes n/a
- Strata / Condo Fees n/a

