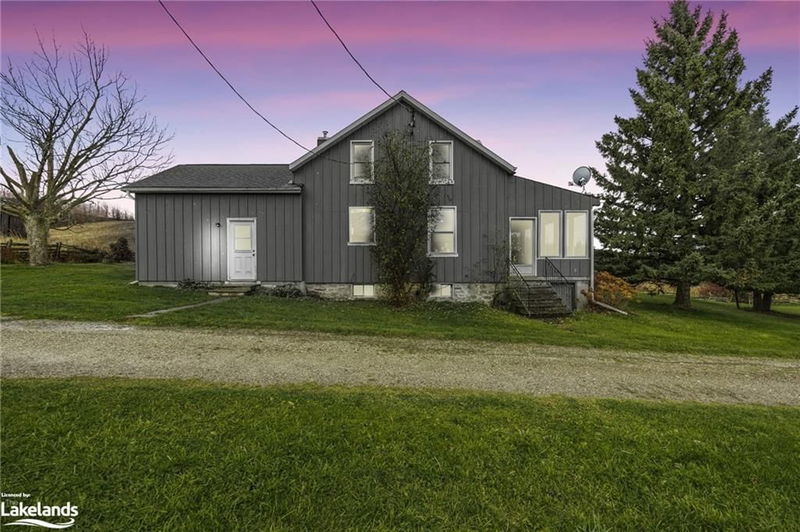Key Facts
- MLS® #: 40680203
- Property ID: SIRC2187287
- Property Type: Residential, Single Family Detached
- Living Space: 2,580 sq.ft.
- Lot Size: 53.24 ac
- Bedrooms: 6
- Bathrooms: 2
- Parking Spaces: 8
- Listed By:
- Royal LePage Locations North (Meaford), Brokerage
Property Description
Nestled on over 50 acres of rolling countryside, this cherished 6-bedroom, 2-bathroom farmhouse offers amazing views and a cozy feel for the whole family. Farmhouse is livable and would be a great project for someone who is looking to put a little bit work into it. With two barns and a drive in shed there as ample space for storage for whatever your hobbies may be. As you enter through the kitchen and into the family room you are greeted with stunning large windows which makes for the perfect spot to curl up with a book or kick back with the family and play games. The spacious primary bedroom is situated on the main floor with views out across the property. The possibilities are endless for adventures on this property with over 50 acres to explore. Within a 15 mins drive to the ski hills, golf courses, Thornbury and Collingwood this property is the perfect spot for activities all year round.
Rooms
- TypeLevelDimensionsFlooring
- Dining roomMain8' 7.1" x 15' 1.8"Other
- FoyerMain8' 6.3" x 15' 10.1"Other
- KitchenMain12' 4" x 18' 8"Other
- BathroomMain6' 11" x 4' 7.9"Other
- Living roomMain18' 1.4" x 25' 11"Other
- Primary bedroomMain11' 6.1" x 21' 9.8"Other
- StorageMain9' 3.8" x 15' 10.1"Other
- Bedroom2nd floor11' 10.7" x 8' 2.8"Other
- Bedroom2nd floor11' 1.8" x 7' 4.9"Other
- Bedroom2nd floor11' 10.7" x 8' 2.8"Other
- Bedroom2nd floor11' 1.8" x 9' 10.5"Other
- Bathroom2nd floor8' 9.1" x 6' 5.1"Other
- Bedroom2nd floor17' 7" x 8' 7.9"Other
- Home office2nd floor11' 10.9" x 9' 8.1"Other
- StorageBasement26' 6.8" x 34' 4.9"Other
- StorageBasement6' 11" x 7' 3"Other
Listing Agents
Request More Information
Request More Information
Location
556341 6th Line, The Blue Mountains, Ontario, N0H 1J0 Canada
Around this property
Information about the area within a 5-minute walk of this property.
- 30.23% 50 to 64 years
- 26.75% 65 to 79 years
- 12.61% 35 to 49 years
- 11.68% 20 to 34 years
- 5.38% 80 and over
- 4.14% 5 to 9
- 3.58% 10 to 14
- 3.37% 15 to 19
- 2.25% 0 to 4
- Households in the area are:
- 64.47% Single family
- 32.56% Single person
- 2.38% Multi person
- 0.59% Multi family
- $279,601 Average household income
- $116,115 Average individual income
- People in the area speak:
- 91.27% English
- 1.71% German
- 1.64% English and non-official language(s)
- 1.48% French
- 1.1% Italian
- 0.93% Polish
- 0.64% Croatian
- 0.45% Czech
- 0.45% Serbian
- 0.32% Bosnian
- Housing in the area comprises of:
- 86.95% Single detached
- 5.37% Apartment 1-4 floors
- 3.84% Row houses
- 3.38% Semi detached
- 0.47% Apartment 5 or more floors
- 0% Duplex
- Others commute by:
- 12.36% Other
- 5.31% Foot
- 0% Public transit
- 0% Bicycle
- 27.42% Bachelor degree
- 25.28% High school
- 19.7% College certificate
- 12.08% Post graduate degree
- 6.51% Did not graduate high school
- 5.07% University certificate
- 3.95% Trade certificate
- The average air quality index for the area is 1
- The area receives 315.84 mm of precipitation annually.
- The area experiences 7.4 extremely hot days (30°C) per year.
Request Neighbourhood Information
Learn more about the neighbourhood and amenities around this home
Request NowPayment Calculator
- $
- %$
- %
- Principal and Interest $7,690 /mo
- Property Taxes n/a
- Strata / Condo Fees n/a

