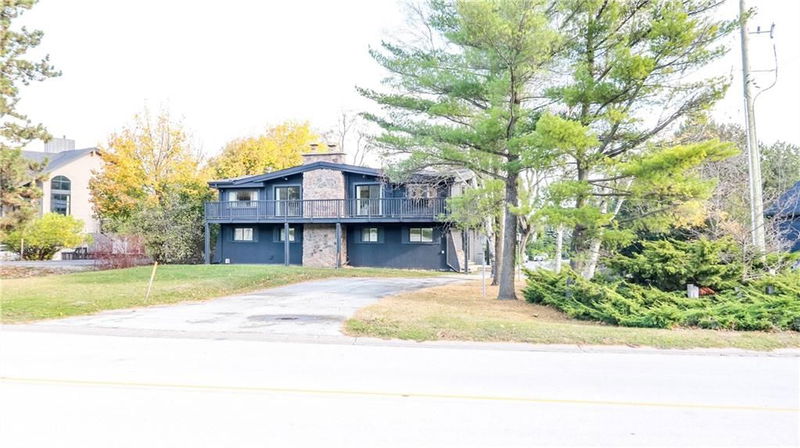Key Facts
- MLS® #: 40673111
- Property ID: SIRC2159970
- Property Type: Residential, Single Family Detached
- Living Space: 4,305 sq.ft.
- Lot Size: 17,609.74 sq.ft.
- Year Built: 1975
- Bedrooms: 5
- Bathrooms: 3+1
- Parking Spaces: 8
- Listed By:
- Century 21 B.J. Roth Realty Ltd., Brokerage, Orillia
Property Description
Charming Ski Chalet at the Base of Craigleith Ski Club. Step into luxury mountain living with this spectacular 5-bedroom, 3 full & 1-1/2-bathroom ski chalet located directly across from Craigleith Ski Club's North Lodge. Perfectly situated at the base of the slopes, this home offers unparalleled convenience for ski enthusiasts and year-round mountain lovers alike. Enjoy stunning views, two fieldstone wood-burning fireplaces, and a gas fireplace. This chalet is the ultimate retreat after a day on the mountain. The chalet was fully renovated by the current owners and the results were featured in House & Home magazine. Finishes include marble counter tops & backsplash. Key Features are 5 Bedrooms: Ideal for family and friends to unwind after an exciting day on the slopes. 4 Bathrooms: Including a primary suite with an en-suite bath. 2 Fieldstone Wood burning Fireplaces & 1 Gas Fireplace: Offering the perfect ambiance for après-ski relaxation. Games Floor: lower level consists of a games area including a separate hockey room. Ski-In/Ski-Out Access: Located just steps from the Craigleith Ski Club's North Lodge, providing the ultimate in convenience for skiers and snowboarders. Expansive Second Floor Deck: Enjoy the views of the ski slopes from the comfort of your private outdoor space. Steam Sauna: After a long day on the slopes, unwind in your own personal sauna. Ski Workshop: Dedicated space for storing and tuning your skis and snowboards, ensuring you're always ready for the next adventure. Prime Location: Just minutes from Blue Mountain Resort, Collingwood, and other local amenities, including dining, golf, shopping, and the Georgian hiking trails. This exquisite chalet blends rustic charm with modern comfort, providing a unique mountain retreat that will appeal to those who appreciate luxury and outdoor adventure.Whether you are looking for a weekend getaway or a full-time residence in one of Ontario’s premier ski destinations, this home is ready to welcome you.
Rooms
- TypeLevelDimensionsFlooring
- Family roomMain18' 6.8" x 27' 7.1"Other
- Laundry roomMain10' 5.9" x 10' 11.1"Other
- Bonus RoomMain9' 8.9" x 10' 11.1"Other
- BathroomMain7' 10.3" x 10' 2"Other
- SaunaMain9' 6.1" x 5' 2.9"Other
- FoyerMain18' 8" x 12' 7.9"Other
- BedroomMain10' 9.1" x 10' 11.1"Other
- BedroomMain10' 8.6" x 10' 9.9"Other
- PlayroomBasement18' 4.8" x 32' 8.1"Other
- BathroomBasement3' 8" x 6' 11"Other
- PlayroomBasement10' 11.8" x 34' 10.5"Other
- Dining room2nd floor11' 1.8" x 15' 7"Other
- UtilityBasement10' 7.8" x 8' 5.1"Other
- WorkshopBasement18' 6.8" x 10' 7.1"Other
- StorageBasement9' 1.8" x 10' 11.8"Other
- Kitchen2nd floor10' 5.9" x 15' 5.8"Other
- Bedroom2nd floor9' 8.9" x 9' 3"Other
- Bathroom2nd floor7' 3" x 12' 4"Other
- Bedroom2nd floor9' 10.8" x 12' 9.4"Other
- Bedroom2nd floor10' 7.9" x 15' 8.9"Other
- Living room2nd floor27' 7.8" x 18' 4.8"Other
Listing Agents
Request More Information
Request More Information
Location
102 Wyandot Court, The Blue Mountains, Ontario, L9Y 0S4 Canada
Around this property
Information about the area within a 5-minute walk of this property.
Request Neighbourhood Information
Learn more about the neighbourhood and amenities around this home
Request NowPayment Calculator
- $
- %$
- %
- Principal and Interest 0
- Property Taxes 0
- Strata / Condo Fees 0

