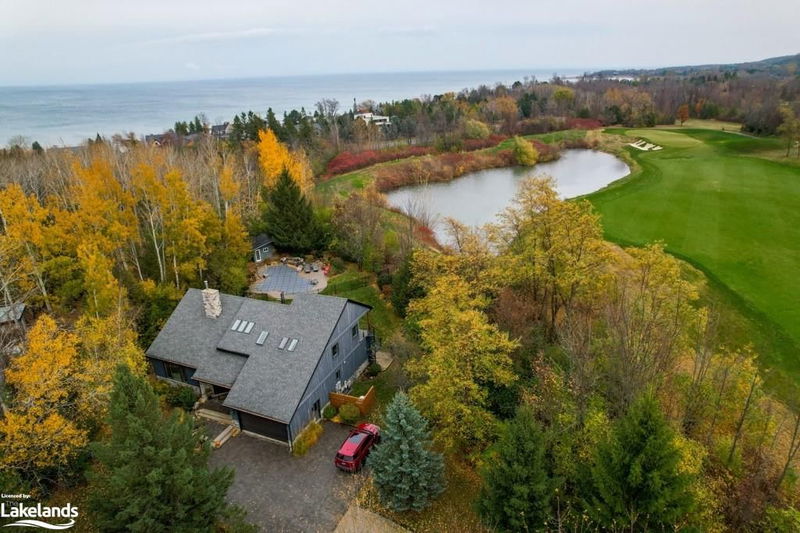Key Facts
- MLS® #: 40665758
- Property ID: SIRC2151126
- Property Type: Residential, Single Family Detached
- Living Space: 2,900 sq.ft.
- Year Built: 1991
- Bedrooms: 4
- Bathrooms: 3
- Parking Spaces: 7
- Listed By:
- RE/MAX Four Seasons Realty Limited, Brokerage
Property Description
This exceptional property truly offers everything you could dream of! Tucked away on a peaceful cul-de-sac and backing onto the prestigious Georgian Bay Golf Club, this luxurious 4-bedroom, 3-bath home combines privacy, elegance, and an enchanting outdoor oasis—making it a must-see. Every detail has been thoughtfully reimagined in a full, top-to-bottom renovation, including a sparkling new Pebble Tec in-ground pool, a covered master balcony, a built-in Sonos sound system, in-floor heating in all bathrooms, on-demand water heating, and more, setting the stage for an extraordinary forever home.
From the moment you step inside, you’ll be captivated by the light-filled layout, refined finishes, and calming color palette that creates an open, airy ambiance. The kitchen is a chef’s delight, blending function with style for seamless entertaining, and equipped with everything needed for culinary creativity. The luxurious primary suite is a private retreat with a stunning ensuite bath, walk-in closet, and an exclusive balcony overlooking the beautifully landscaped yard—a perfect spot to relax with a book or enjoy morning coffee. Additional spacious bedrooms and a generous lower level, ideal for movie and game nights, provide ample room for family and friends.
Outdoors, the private backyard transforms into a magnificent entertainment space with a large multi-level deck, a sparkling new fenced-in pool, and a cozy hot tub nestled among the trees. The impressive interlocking stone driveway leads to a full-size garage complete with EV charging. This remarkable home is completely move-in ready, so you can settle in, relax, and soak up the peace and serenity in your dream home.
Rooms
- TypeLevelDimensionsFlooring
- Family roomMain42' 7.8" x 62' 6.3"Other
- Living roomMain55' 9.2" x 46' 2.3"Other
- KitchenMain29' 8.6" x 36' 3.4"Other
- Bedroom2nd floor39' 4.4" x 39' 8.3"Other
- FoyerMain26' 6.1" x 26' 6.1"Other
- Dining roomMain45' 11.1" x 36' 5.4"Other
- BedroomMain36' 3" x 42' 11.3"Other
- Bedroom2nd floor36' 10.7" x 43' 1.4"Other
- Bonus RoomLower13' 1.4" x 29' 9.4"Other
- Primary bedroom2nd floor52' 9.4" x 59' 3.4"Other
- BathroomMain8' 6.3" x 8' 6.3"Other
- Recreation RoomLower95' 1.7" x 85' 3.6"Other
- Laundry roomLower56' 4.4" x 32' 10.8"Other
- Bonus RoomLower19' 11.7" x 20' 1.5"Other
- Bathroom2nd floor8' 11.8" x 8' 6.3"Other
- Bathroom2nd floor8' 6.3" x 8' 6.3"Other
Listing Agents
Request More Information
Request More Information
Location
159 Indian Circle, The Blue Mountains, Ontario, N0H 1J0 Canada
Around this property
Information about the area within a 5-minute walk of this property.
Request Neighbourhood Information
Learn more about the neighbourhood and amenities around this home
Request NowPayment Calculator
- $
- %$
- %
- Principal and Interest 0
- Property Taxes 0
- Strata / Condo Fees 0

