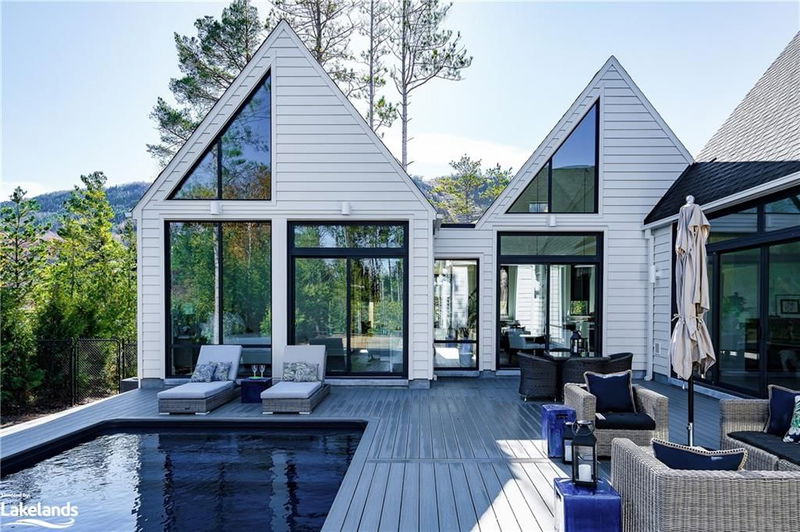Key Facts
- MLS® #: 40662822
- Property ID: SIRC2129141
- Property Type: Residential, Single Family Detached
- Living Space: 5,046 sq.ft.
- Lot Size: 0.39 ac
- Year Built: 2021
- Bedrooms: 4
- Bathrooms: 5
- Parking Spaces: 6
- Listed By:
- Julia Apblett
Property Description
From the grand foyer to the luxurious principal suite, every detail seems meticulously designed to provide a sense of lavish living in this custom home. The transitional architecture is timeless, showcasing traditional and modern elements such as floor-to-ceiling windows, a Stuv two-sided wood-burning fireplace, and vaulted ceilings throughout, adding depth and character to the bungalow and creating a truly unique living experience. The emphasis on premium materials like stone, marble, slate, quartz, and reclaimed wood further highlights the commitment to quality and craftsmanship. The integration of natural elements, such as the
Indiana limestone finished fireplace and the engineered bleached white oak floors throughout, adds warmth and sophistication to the interiors. A gourmet kitchen awaits, equipped with high-end appliances, an oversized island, walk-in pantry, and servery, providing ample space for culinary endeavors. Adjacent to the kitchen, a separate dining area offers an elegant setting for formal meals, complemented by vaulted ceilings and views of the stunning fireplace. The seamless transition between indoor and outdoor spaces is particularly enticing, allowing residents to enjoy the best of indoor and outdoor living. The custom 1000sf
floating design NewTech wood deck and saltwater pool provide the perfect setting for outdoor entertaining and relaxation. Additional amenities include a glass-enclosed exercise room, main floor sauna, and dog bathing area, demonstrating a thoughtful approach to modern living. With its proximity to prestigious recreational amenities like The Georgian Peaks Ski Club, delicious dining spots, Georgian Bay, and local trails, this property offers not just a wonderful living experience, but also convenience and access to a plethora of leisure activities. This exquisite bungalow epitomizes luxury living at its finest, promising a lifestyle of
elegance, comfort, and unparalleled beauty in a highly desirable location.
Rooms
- TypeLevelDimensionsFlooring
- Living roomMain23' 5.8" x 24' 9.7"Other
- Dining roomMain21' 9.8" x 21' 11.4"Other
- Breakfast RoomMain16' 4.8" x 5' 6.1"Other
- Primary bedroomMain16' 6.8" x 14' 9.1"Other
- KitchenMain21' 3.1" x 15' 8.1"Other
- BedroomMain15' 10.9" x 11' 6.9"Other
- BedroomMain15' 10.9" x 11' 6.9"Other
- BedroomMain18' 4.8" x 11' 10.1"Other
- Home officeMain11' 5" x 11' 6.9"Other
- OtherMain10' 11.1" x 10' 11.1"Other
- Laundry roomMain14' 9.9" x 11' 8.1"Other
- Exercise RoomLower17' 10.1" x 20' 11.9"Other
- DenLower14' 6" x 11' 6.9"Other
- StorageLower14' 11" x 10' 11.8"Other
Ask Me For More Information
Location
101 Deer Lane, The Blue Mountains, Ontario, N0H 1J0 Canada
Around this property
Information about the area within a 5-minute walk of this property.
Request Neighbourhood Information
Learn more about the neighbourhood and amenities around this home
Request NowPayment Calculator
- $
- %$
- %
- Principal and Interest 0
- Property Taxes 0
- Strata / Condo Fees 0
Marketed By
Sotheby’s International Realty Canada
243 Hurontario Street
Collingwood, Ontario, L9Y 2M1

