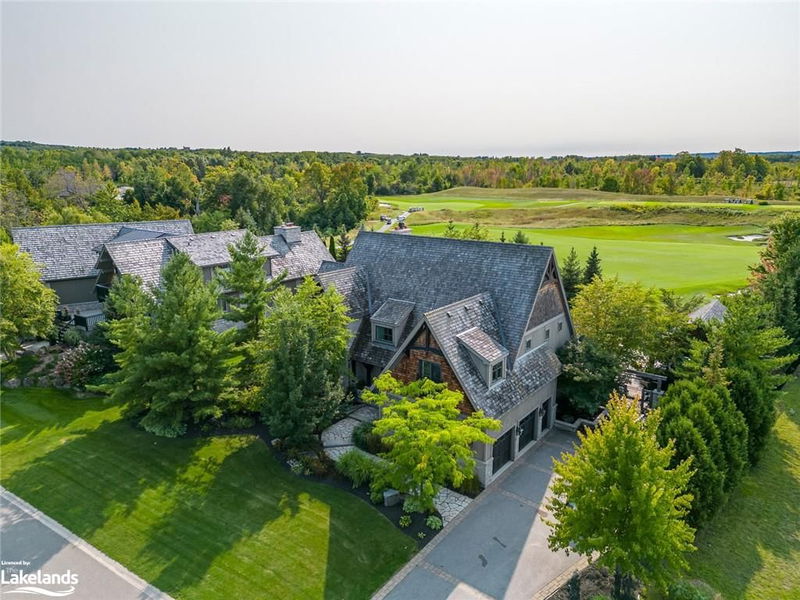Key Facts
- MLS® #: 40657794
- Property ID: SIRC2113920
- Property Type: Residential, Single Family Detached
- Living Space: 5,381 sq.ft.
- Lot Size: 0.40 ac
- Year Built: 2007
- Bedrooms: 4
- Bathrooms: 4+1
- Parking Spaces: 6
- Listed By:
- Chestnut Park Real Estate Limited (Collingwood Unit A) Brokerage
Property Description
Resting on the edge of the 11th fairway at the renowned Georgian Bay Club, this exceptional 4 Season property features luxury living at its finest. The back garden offers a landscaped pool, fire pit, hot tub & fully equipped outdoor kitchen & dining in the cabana & multiple perennial gardens all created by the award winning Landmark Group. Custom built chalet, on the exclusive and private Timber Leif Ridge, constructed of stone and wood with a classic cedar shake roof. Quality and inspired design is evident throughout the property. Enter the grand foyer and make your way through to the great room featuring 25' vaulted post & beam ceiling and wood burning fireplace with a walk out to the back garden. The expansive gourmet kitchen built for a true chef or entertainer offers 5 burner gas stove, SubZero glass fridge, & oversized island. The main floor primary bedroom complete with spa-like ensuite, 2 spacious walk-in closets, plus walk out to private veranda just off the garden. The second level offers a bright office overlooking the 11th fairway and green with wet bar and Juliette balcony stepping out over the great room. In addition, a second primary bedroom with ensuite and walk-in closet and across the hall 2 spacious bedrooms and Jack and Jill bathroom. The fully finished basement encases a games room, entertainment area, wine cellar, wet bar, & media screening room. The perfect place to gather friends & family. 2.5 car finished garage fitting 2 vehicles & a golf cart.
Rooms
- TypeLevelDimensionsFlooring
- Dining roomMain21' 5.8" x 11' 8.1"Other
- Great RoomMain16' 8" x 20' 1.5"Other
- KitchenMain16' 8" x 15' 10.1"Other
- Primary bedroomMain22' 10" x 13' 8.9"Other
- Bedroom2nd floor13' 6.9" x 17' 10.9"Other
- Bedroom2nd floor14' 6.8" x 16' 1.2"Other
- Bedroom2nd floor14' 9.9" x 14' 7.9"Other
- Home office2nd floor11' 6.1" x 22' 4.1"Other
- Family roomBasement16' 9.1" x 54' 3.9"Other
- Media / EntertainmentBasement13' 10.1" x 19' 5.8"Other
- Mud RoomMain7' 10" x 10' 5.9"Other
Listing Agents
Request More Information
Request More Information
Location
120 Timber Leif Ridge, The Blue Mountains, Ontario, N0H 2P0 Canada
Around this property
Information about the area within a 5-minute walk of this property.
Request Neighbourhood Information
Learn more about the neighbourhood and amenities around this home
Request NowPayment Calculator
- $
- %$
- %
- Principal and Interest 0
- Property Taxes 0
- Strata / Condo Fees 0

