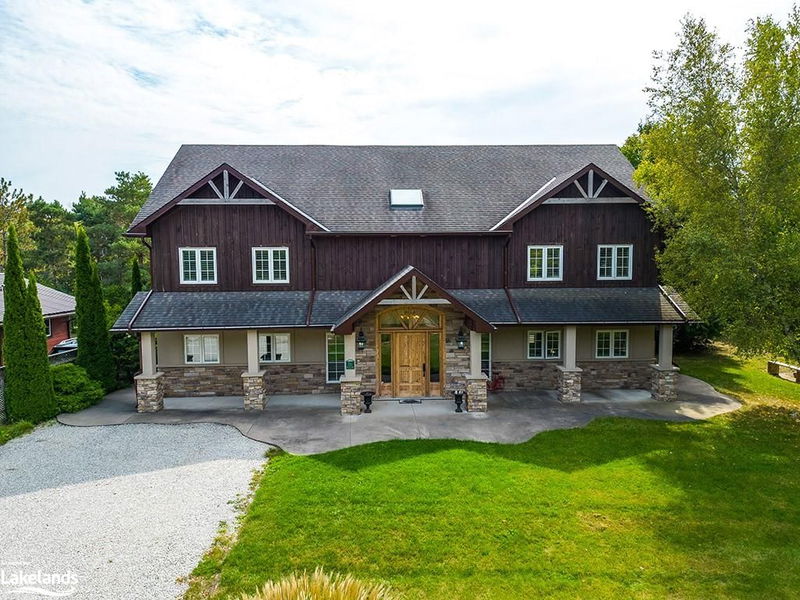Key Facts
- MLS® #: 40652527
- Property ID: SIRC2100027
- Property Type: Residential, Single Family Detached
- Living Space: 3,706 sq.ft.
- Bedrooms: 6
- Bathrooms: 3
- Parking Spaces: 6
- Listed By:
- Bosley Real Estate Ltd., Brokerage, Collingwood
Property Description
Located On A Private Lane, This Architecturally Designed Chalet Offers Refined Living Within Walking Distance To Blue Mountain Resort And Monterra Golf. Situated On A 1/4 Acre Lot, This Property Features A Private Inground Pool, Spa Amenities Including A Sauna, Wet Room, And Steam Shower, With No Additional Fees. The Spacious Foyer Leads To A Gourmet Kitchen With Quartz Countertops And An Oversized Island. The Main Level Features A Primary Bedroom With A Luxury Ensuite And Walk-In Closet. The Great Room Boasts Vaulted Ceilings, A Stone Gas Fireplace, And A Walkout To A Covered Deck Overlooking The 27' X 40' Pool. The Side Yard Provides Space For Outdoor Activities, While The Upper Level Offers 5 Additional Bedrooms, A 5-Piece Bathroom, And A Sauna. Close To Hiking, Skiing, And The Amenities Of Blue Mountain Village, And Just Minutes From Collingwood, This Property Offers Year-Round Enjoyment.
Owners Would Consider A Seasonal Lease
Rooms
- TypeLevelDimensionsFlooring
- KitchenMain16' 9.1" x 11' 1.8"Other
- BathroomMain9' 10.8" x 8' 5.1"Other
- Primary bedroomMain15' 1.8" x 16' 4"Other
- BathroomMain13' 8.1" x 10' 4"Other
- Bedroom2nd floor11' 3.8" x 8' 11"Other
- Bedroom2nd floor11' 3" x 8' 11"Other
- Bathroom2nd floor9' 4.9" x 10' 7.9"Other
- Loft3rd floor7' 10.8" x 12' 6"Other
- Bedroom2nd floor15' 11" x 10' 5.9"Other
- Bedroom2nd floor15' 11" x 14' 7.9"Other
- Bedroom2nd floor15' 11" x 10' 4.8"Other
Listing Agents
Request More Information
Request More Information
Location
102 Ridgeview Drive, The Blue Mountains, Ontario, L9Y 0L4 Canada
Around this property
Information about the area within a 5-minute walk of this property.
Request Neighbourhood Information
Learn more about the neighbourhood and amenities around this home
Request NowPayment Calculator
- $
- %$
- %
- Principal and Interest 0
- Property Taxes 0
- Strata / Condo Fees 0

