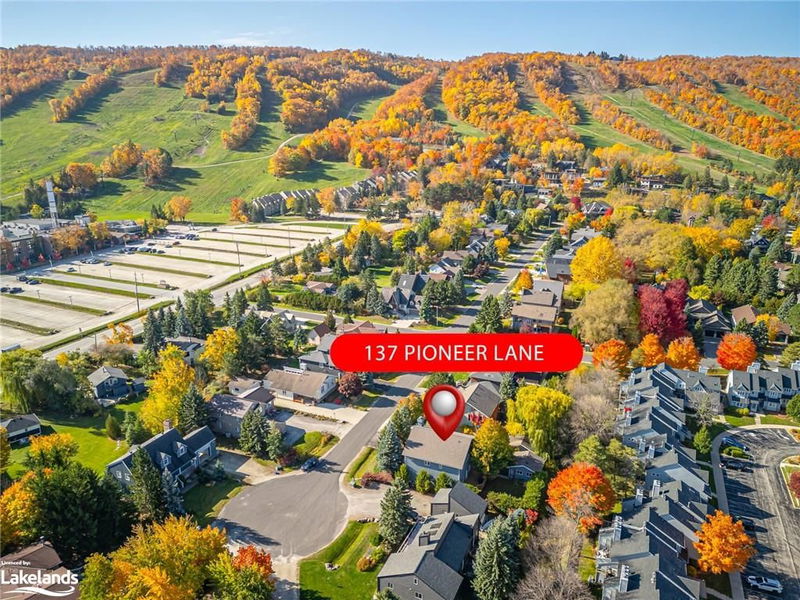Key Facts
- MLS® #: 40647246
- Property ID: SIRC2087508
- Property Type: Residential, Single Family Detached
- Living Space: 3,126 sq.ft.
- Year Built: 2000
- Bedrooms: 5
- Bathrooms: 3+1
- Parking Spaces: 5
- Listed By:
- Royal LePage Locations North (Collingwood), Brokerage
Property Description
You spoke, we listened! - Based on market feedback, the Seller is renovating: all bathrooms, kitchen, new door hardware, new flooring in primary bedroom, exterior freshly painted an upscale soft grey! Expected finish date is late January. Exciting spacious chalet at Blue Mountain with all main level living + lots of guest space above and below. Situated just 300 metres from the Blue Mountain Inn, this 5 bedroom chalet is located in a mature treed neighborhood on a cul de sac. Lovingly maintained, one owner home, it's ready for new owners to enjoy the excitement of all the area has to offer! The chalet has a warm, inviting living area w soaring vaulted ceilings & 2 story stone gas fireplace, framed by floor to ceiling windows that bring in views of the Mountain. A large bright mudroom & laundry combination area at the rear entry is the perfect area for removing your gear after a long day on the hills. Tucked privately behind is the main floor primary bedroom featuring a large walk in closet & full ensuite bathroom. A dedicated office/den space off the welcoming front foyer and a 2 piece bathroom complete the main floor space. The second floor of the home offers 4 bedrooms, 2 full bathrooms and spacious loft seating area. The basement of the home is partially finished and features a large recreation room and opportunity to complete additional bedrooms etc., with plenty of space remaining for storage, plus there is already a roughed in bathroom. Outside the rear yard w/ its spacious raised new deck provides a private area for outdoor lounging & entertaining. A detached garage offers room for parking & extra gear. AirBnB type rentals are not legal in this property nor can an STA License be obtained for it. The townhomes directly behind the property are all single family dwellings, no STAs. Note: Dining room, Upper level & Lower Family room are virtually staged. Come and view this offering today!
Rooms
- TypeLevelDimensionsFlooring
- Living roomMain18' 2.1" x 24' 8.8"Other
- Dining roomMain10' 9.9" x 8' 6.3"Other
- Mud RoomMain11' 1.8" x 12' 6"Other
- KitchenMain15' 5.8" x 13' 10.8"Other
- DinetteMain6' 9.1" x 12' 11.9"Other
- Primary bedroomMain13' 3" x 14' 11"Other
- Bedroom2nd floor11' 10.1" x 11' 3.8"Other
- Loft2nd floor21' 10.9" x 19' 11.3"Other
- Bedroom2nd floor10' 5.9" x 11' 3.8"Other
- Home officeMain10' 4" x 7' 10.8"Other
- Bedroom2nd floor21' 7" x 14' 11"Other
- Recreation RoomBasement15' 5.8" x 27' 7.8"Other
- Bedroom2nd floor9' 8.1" x 12' 8.8"Other
- UtilityBasement10' 9.1" x 24' 2.9"Other
- WorkshopBasement13' 8.1" x 20' 6"Other
- StorageBasement20' 9.9" x 13' 3"Other
- OtherBasement7' 6.9" x 9' 10.1"Other
- OtherBasement10' 4.8" x 8' 6.3"Other
Listing Agents
Request More Information
Request More Information
Location
137 Pioneer Lane, The Blue Mountains, Ontario, L9Y 0M7 Canada
Around this property
Information about the area within a 5-minute walk of this property.
Request Neighbourhood Information
Learn more about the neighbourhood and amenities around this home
Request NowPayment Calculator
- $
- %$
- %
- Principal and Interest 0
- Property Taxes 0
- Strata / Condo Fees 0

