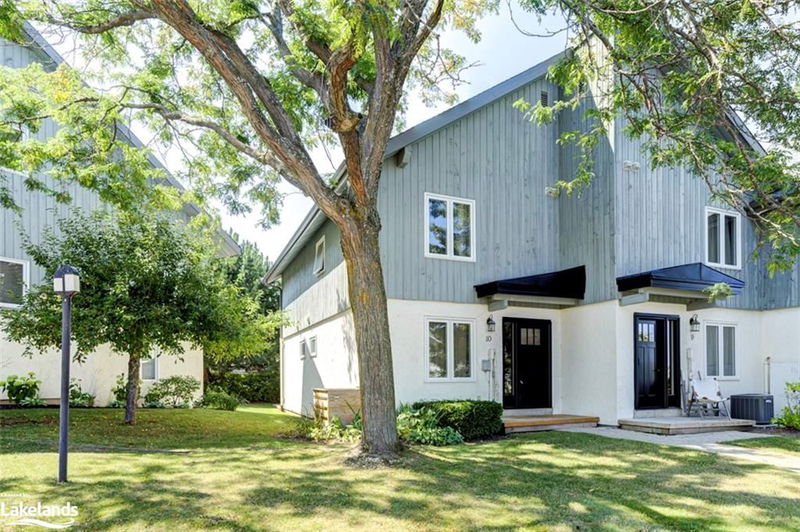Key Facts
- MLS® #: 40639927
- Property ID: SIRC2068977
- Property Type: Residential, Condo
- Living Space: 1,232 sq.ft.
- Year Built: 1989
- Bedrooms: 3
- Bathrooms: 3
- Parking Spaces: 2
- Listed By:
- RE/MAX By The Bay Brokerage
Property Description
Welcome to Kellie's Way in Summit Green, a stunning Blue Mountain condo just 2 blocks from the village and Valley Express Ski Lift. This 4-season destination offers the perfect blend of convenience and luxury life style. The well appointed corner unit boasts an open concept kitchen, dining area, and family room that's flooded with natural light. Cozy up to the gas fireplace and enjoy the breathtaking views of Blue Mountain from the walkout balcony. The layout of this home is ideal for entertaining, with ample space for family and friends to gather while still providing the privacy that a two level town affords. From the tastefully updated front entrance, bedrooms and ensuite bathrooms, to the upper and lower level walkouts, this condo exudes a fresh, coastal mountain vibe. Guests will love the spacious rear bedroom with kitchenette nook, ensuite bathroom, and private entrance through the ground floor patio. The primary main floor bedroom boasts a gorgeous 4-pc ensuite bath for your own personal retreat. Recent updates throughout include ; windows, doors, furnace, decks, air conditioner and roof, to assure this condo is up to date and move-in ready. Escape the city and make this mountain retreat your own!
Rooms
- TypeLevelDimensionsFlooring
- BedroomMain15' 5" x 8' 3.9"Other
- Primary bedroomMain13' 5.8" x 15' 11"Other
- BathroomMain4' 9" x 8' 3.9"Other
- Kitchen2nd floor8' 2.8" x 12' 2.8"Other
- Living room2nd floor12' 2.8" x 15' 3"Other
- Dining room2nd floor6' 5.9" x 12' 4"Other
- Bedroom2nd floor9' 8.9" x 8' 11.8"Other
- Bathroom2nd floor8' 6.3" x 5' 8.8"Other
Listing Agents
Request More Information
Request More Information
Location
104 Kellie's Way #10, The Blue Mountains, Ontario, L9Y 0L6 Canada
Around this property
Information about the area within a 5-minute walk of this property.
Request Neighbourhood Information
Learn more about the neighbourhood and amenities around this home
Request NowPayment Calculator
- $
- %$
- %
- Principal and Interest 0
- Property Taxes 0
- Strata / Condo Fees 0

