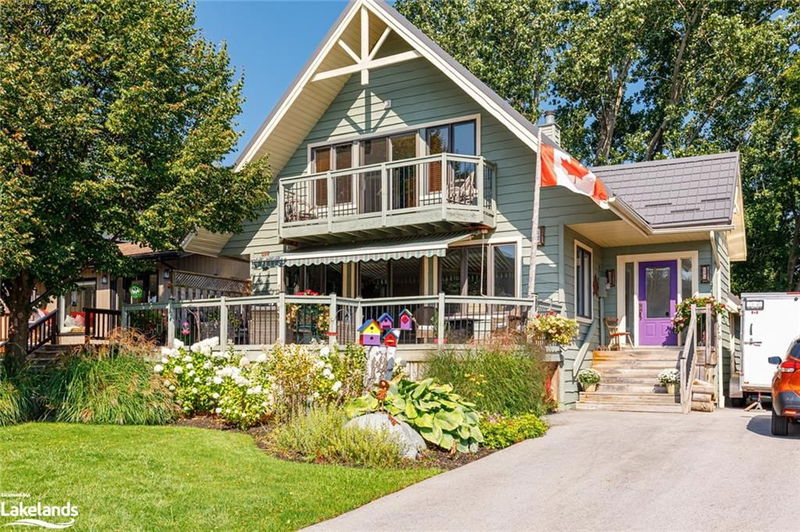Key Facts
- MLS® #: 40621666
- Property ID: SIRC2064329
- Property Type: Residential, Single Family Detached
- Living Space: 2,100 sq.ft.
- Year Built: 1989
- Bedrooms: 3+1
- Bathrooms: 2
- Parking Spaces: 4
- Listed By:
- Royal LePage Locations North (Collingwood Unit B) Brokerage
Property Description
Be ready for ski season! Almost impossible to get any closer to the slopes- 300m to Century Express/ Inn AND 500m to Weider Express/ North!! This 2,100 sq ft, 3+ bedroom chalet is basically across the street from all the attractions at Blue Mountain and steps to the lifts. Warm and welcoming from the minute you walk in, a wood fireplace with stone surround leading to the open concept living/dining and BRAND NEW KITCHEN with stainless appliances and walkout to private and secluded backyard with outstanding mature trees. The sun filled, south facing living room has big views of the mountain with a walkout to an amazing APRES ski deck for cocktail hour! The second floor boasts two good sized bedrooms as well as an over sized master with balcony and views of the mountains. All bathrooms and the front and back foyers enjoy heated floors. Hardwood floors, inground sprinklers, steel roof, tremendous location. A true gem at the base of Blue. Move in ready!
Rooms
- TypeLevelDimensionsFlooring
- FoyerMain7' 10.3" x 6' 8.3"Other
- Family roomMain12' 2" x 13' 3.8"Other
- KitchenMain12' 8.8" x 11' 3"Other
- Living roomMain14' 9.9" x 13' 10.1"Other
- Dining roomMain12' 7.1" x 11' 3"Other
- Recreation RoomBasement15' 10.9" x 15' 8.9"Other
- StorageBasement24' 9.7" x 18' 4.8"Other
- Bedroom2nd floor9' 10.1" x 12' 8.8"Other
- Bedroom2nd floor10' 8.6" x 12' 8.8"Other
- Primary bedroom2nd floor25' 3.1" x 14' 8.9"Other
- BedroomBasement8' 5.9" x 12' 9.4"Other
Listing Agents
Request More Information
Request More Information
Location
125 Pioneer Lane, The Blue Mountains, Ontario, L9Y 0M6 Canada
Around this property
Information about the area within a 5-minute walk of this property.
Request Neighbourhood Information
Learn more about the neighbourhood and amenities around this home
Request NowPayment Calculator
- $
- %$
- %
- Principal and Interest 0
- Property Taxes 0
- Strata / Condo Fees 0

