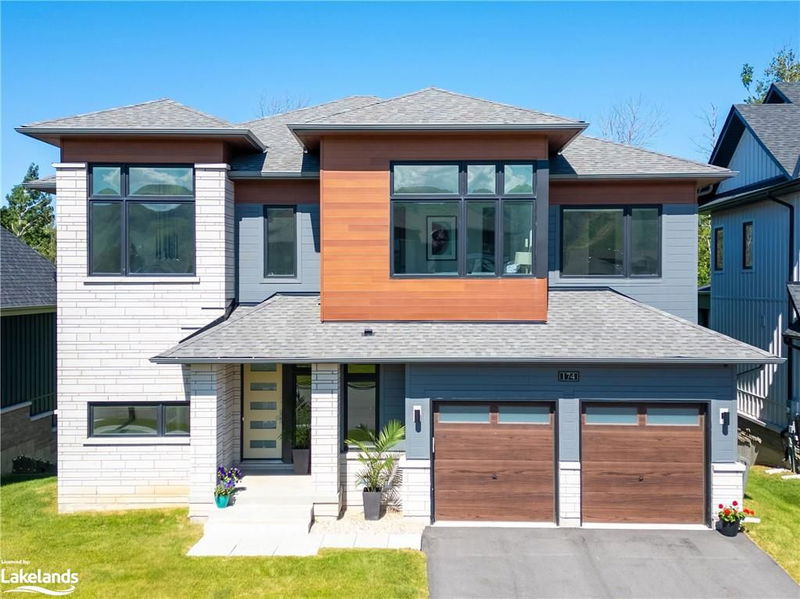Key Facts
- MLS® #: 40627692
- Property ID: SIRC2053729
- Property Type: Residential, Single Family Detached
- Living Space: 4,543 sq.ft.
- Year Built: 2022
- Bedrooms: 4+2
- Bathrooms: 4+1
- Parking Spaces: 4
- Listed By:
- RE/MAX Four Seasons Realty Limited, Brokerage
Property Description
This exquisite luxury home, just steps from Blue Mountain, boasts $400,000 in premium upgrades. With 6 bedrooms and 4.5 bathrooms, it's ideal for families. The main floor features an open-concept design with a great room, vaulted ceilings, and expansive windows that fill the space with natural light. The chef's kitchen is a dream, equipped with a Wolf 6-burner gas stove, paneled Sub-Zero fridge, and a large waterfall island with seating. Beautiful Quartz countertops grace the kitchen, all bathrooms, and the wet bar. Imagine starting your day by stepping out onto the loggia with a fireplace, then strolling into your backyard greenspace, which backs onto a golf course. The upper level offers two spacious primary bedrooms, a spectacular en-suite, and a walk-in closet. Two additional bedrooms with large windows provide stunning views of the ski hills. The lower level includes a wet bar, a recreation room perfect for movie nights with the kids, and two more bedrooms. The home is equipped with a Crestron home automation system, Crestron automated blinds, a Sonos sound system throughout, and central air conditioning for ultimate convenience and comfort.
Rooms
- TypeLevelDimensionsFlooring
- Living roomMain15' 5" x 21' 7"Other
- Dining roomMain18' 4.8" x 21' 10.9"Other
- Kitchen With Eating AreaMain12' 2.8" x 18' 11.1"Other
- OtherMain9' 4.9" x 6' 5.9"Other
- Mud RoomMain12' 2.8" x 6' 9.8"Other
- KitchenMain9' 6.9" x 18' 11.1"Other
- PantryMain6' 3.9" x 5' 10"Other
- FoyerMain6' 3.1" x 7' 6.1"Other
- BathroomMain8' 8.5" x 5' 4.9"Other
- Primary bedroom2nd floor14' 11.1" x 14' 6.8"Other
- Primary bedroom2nd floor19' 9" x 13' 6.9"Other
- Bedroom2nd floor13' 10.8" x 11' 10.7"Other
- Bedroom2nd floor12' 2" x 11' 8.1"Other
- Bathroom2nd floor12' 9.4" x 11' 3.8"Other
- Family roomLower28' 10" x 43' 2.1"Other
- BedroomLower10' 9.1" x 14' 11.1"Other
- BedroomLower10' 7.9" x 14' 11.1"Other
- Laundry roomLower14' 8.9" x 6' 3.1"Other
- BathroomLower5' 8.1" x 11' 10.7"Other
Listing Agents
Request More Information
Request More Information
Location
174 Springside Crescent, The Blue Mountains, Ontario, L9Y 4X5 Canada
Around this property
Information about the area within a 5-minute walk of this property.
Request Neighbourhood Information
Learn more about the neighbourhood and amenities around this home
Request NowPayment Calculator
- $
- %$
- %
- Principal and Interest 0
- Property Taxes 0
- Strata / Condo Fees 0

