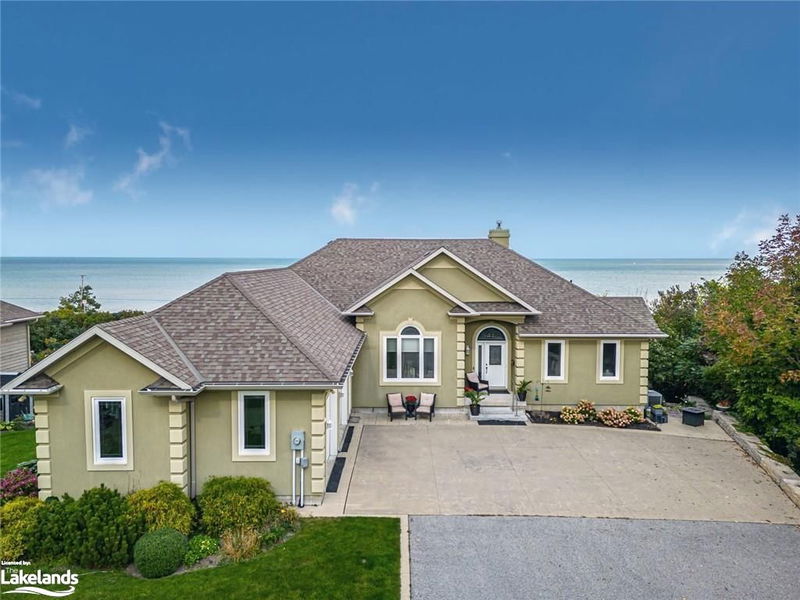Key Facts
- MLS® #: 40564423
- Property ID: SIRC1958005
- Property Type: Residential, House
- Living Space: 4,775 sq.ft.
- Year Built: 2010
- Bedrooms: 2+2
- Bathrooms: 4+1
- Parking Spaces: 6
- Listed By:
- Royal LePage Locations North (Collingwood Unit B) Brokerage
Property Description
Breathtaking views of Georgian Bay from this stunning 4 bed/4.5 bath raised bungalow situated in the heart of recreation. Enjoy close proximity to Northwinds beach, the Georgian Trail, area ski hills & ski clubs, the Village at Blue Mountain & more. Offering some of the best views of Georgian bay in the area this incredible home is the perfect place to raise your family or spend your retirement years in. Features include a spacious, open concept great room w/wood burning fireplace, walk-out to a large deck overlooking the private backyard with in-ground salt water pool (gas heated). Gourmet kitchen w/large island, luxury appliances & plenty of cupboard space. Separate dining room for entertaining family & friends. Inviting primary bedroom with ensuite & private dressing room. Incredible all seasons studio or den with water views & walk-out to deck (could also make a wonderful office or additional bedroom suite). Expansive, fully finished lower level with recreation room, multiple walk-outs to patio overlooking in-ground salt water pool (gas heated), 2 additional bedrooms, (one with 3 pc ensuite), work-out room, cold cellar, additional 3 pc bathroom & large office with convenient access to garage. Forced air gas & in-floor radiant heat, central air, central vac. Private backyard oasis with in-ground salt water pool (gas heated), cabana, extensive decking & patio area for entertaining & fully fenced yard. Attached double car garage with in-floor heating. Short drive to amenities in both the town of Collingwood & Thornbury.
Rooms
- TypeLevelDimensionsFlooring
- Dining roomMain14' 7.9" x 12' 11.1"Other
- Living roomMain22' 8" x 18' 2.8"Other
- DenMain12' 2.8" x 12' 11.9"Other
- KitchenMain18' 11.9" x 11' 10.1"Other
- BedroomMain12' 9.4" x 13' 10.1"Other
- Laundry roomMain12' 9.1" x 5' 8.1"Other
- OtherMain7' 10.3" x 11' 8.9"Other
- Primary bedroomMain18' 9.2" x 16' 2.8"Other
- FoyerMain8' 11" x 6' 5.1"Other
- BedroomBasement14' 8.9" x 15' 7"Other
- BedroomBasement15' 3.8" x 13' 6.9"Other
- Exercise RoomBasement15' 8.9" x 11' 3"Other
- Recreation RoomBasement22' 4.1" x 17' 10.1"Other
- Home officeBasement14' 6.8" x 15' 5"Other
- StorageBasement12' 9.9" x 17' 7.8"Other
- UtilityBasement10' 4.8" x 22' 1.7"Other
Listing Agents
Request More Information
Request More Information
Location
133 Lakeshore Road E, The Blue Mountains, Ontario, L9Y 0N1 Canada
Around this property
Information about the area within a 5-minute walk of this property.
Request Neighbourhood Information
Learn more about the neighbourhood and amenities around this home
Request NowPayment Calculator
- $
- %$
- %
- Principal and Interest 0
- Property Taxes 0
- Strata / Condo Fees 0
Apply for Mortgage Pre-Approval in 10 Minutes
Get Qualified in Minutes - Apply for your mortgage in minutes through our online application. Powered by Pinch. The process is simple, fast and secure.
Apply Now
