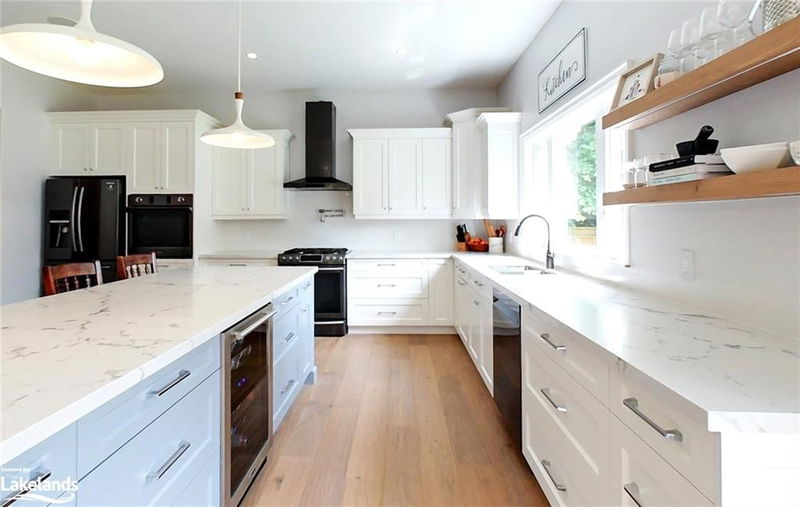Key Facts
- MLS® #: 40626907
- Property ID: SIRC2053853
- Property Type: Residential, Single Family Detached
- Living Space: 3,277 sq.ft.
- Bedrooms: 5
- Bathrooms: 4+1
- Parking Spaces: 8
- Listed By:
- Royal LePage Locations North (Wasaga Beach) Brokerage
Property Description
Bright 2-Storey Family Home (2021) PLUS 2 Bedroom Accessory Apartment, PLUS Private separate Office/Storage room for you and your family. Main house features Open Concept Kitchen with oversized Island, for family and friends together around. Lots of Cabinets, Built-in Appliances, Gas Range, Quartz Counter's, Main floor laundry, Large Primary Bedroom with 5 pc. spa like ensuite, 2 generous size bedrooms each with own 4 pc.bathrooms. In floor heating thru out Central Air. ACCESSORY APARTMENT consists of 2 bedrooms, Bright Livingroom with Hardwood floors, Eat-in Kitchen, private laundry area. Forced Air Heating, Central Air, Private Entrance. and Parking. Working from home in your own private office, separate from house, Office/Storage 644. sq. ft. Gas Heating/AC. Enjoy the private fenced backyard 69'x158', great size for your own pool, veggie garden, or your own "Out Door Rink". Central Location to all major Highways for commuting to Barrie, Alliston & GTA. Enjoy all the year round activities Blue Mountain has to offer, or the sandy shores of Wasaga Beach, Shopping, Trails, Golf, Live Theater, Concerts, Public Transit etc. Call today to see what this beautiful home has to offer you and your family.
Rooms
- TypeLevelDimensionsFlooring
- KitchenMain16' 11.9" x 17' 1.9"Other
- FoyerMain2' 11" x 9' 4.9"Other
- DinetteMain6' 11.8" x 12' 2"Other
- Living roomMain14' 11.9" x 21' 7"Other
- Laundry roomMain5' 10.2" x 10' 7.9"Other
- BathroomMain4' 11.8" x 10' 7.9"Other
- Primary bedroom2nd floor16' 6" x 16' 9.9"Other
- Bedroom2nd floor9' 8.1" x 16' 9.1"Other
- Bathroom2nd floor4' 11.8" x 11' 5"Other
- Bedroom2nd floor9' 1.8" x 15' 8.1"Other
- Bathroom2nd floor4' 11.8" x 10' 4"Other
- Kitchen With Eating AreaMain13' 10.8" x 11' 5"Other
- Living roomMain18' 8" x 11' 8.1"Other
- Primary bedroomMain10' 7.1" x 11' 8.1"Other
- Laundry roomMain9' 4.9" x 7' 8.1"Other
- BedroomMain10' 7.1" x 8' 11.8"Other
- BathroomMain4' 11.8" x 8' 6.3"Other
- StorageMain13' 8.9" x 9' 4.9"Other
- Home officeMain18' 11.9" x 14' 2.8"Other
Listing Agents
Request More Information
Request More Information
Location
245 Jane Street, Stayner, Ontario, L0M 1S0 Canada
Around this property
Information about the area within a 5-minute walk of this property.
Request Neighbourhood Information
Learn more about the neighbourhood and amenities around this home
Request NowPayment Calculator
- $
- %$
- %
- Principal and Interest 0
- Property Taxes 0
- Strata / Condo Fees 0

