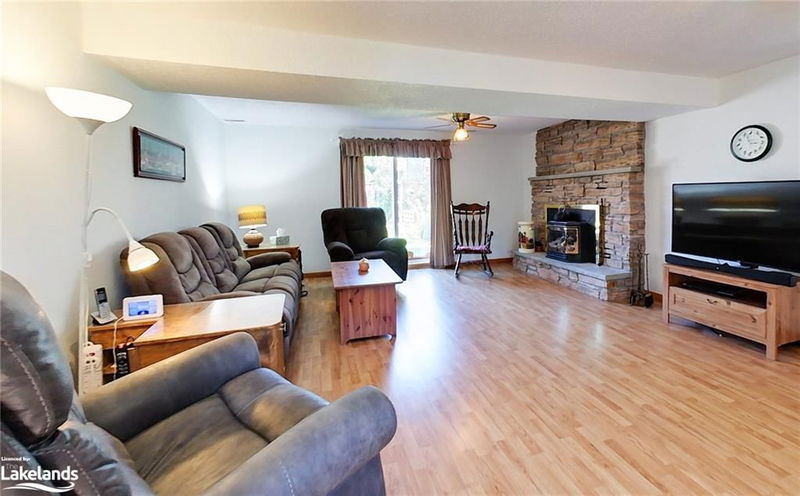Key Facts
- MLS® #: 40628233
- Property ID: SIRC2053706
- Property Type: Residential, Single Family Detached
- Living Space: 2,063 sq.ft.
- Year Built: 1978
- Bedrooms: 3
- Bathrooms: 2
- Parking Spaces: 9
- Listed By:
- Royal LePage Locations North (Wasaga Beach) Brokerage
Property Description
READY FOR YOU AND YOUR FAMILY! LARGE WELL MAINTAINED HOME offers 4 LEVELS of living area. Generous sized Bedrooms, Living/Dining Room great size of entertaining. Eat-in-kitchen, Large Cosy Familyroom/ Games Room with Gas Fireplace, Patio doors off to private interlocked patio area. Laundry room, PLUS Workshop, Den, Cold storage room plus Storage/Utility Room. This home is LARGER than it looks, there is room for everyone and the potential for in-law suite. 2 car attached garage with extra storage area, Metal Roof 2000, updated Windows, Central Air 2024, Evestroughs 2022, Generatic Generator 17 KW(serviced every Fall) Double Wide Driveway Paved 2021. Utility Shed plus Coverall shed. Level Landscaped yard 60'x 160' private patio area (interlock) and extra entrance (on Christopher St.) gives you room for more parking, or your out door games, gardening etc. Come see for yourself all this SPACIOUS Home has to offer both inside and outside. It's ready for your Holiday Decorating !!
Rooms
- TypeLevelDimensionsFlooring
- Living / Dining RoomMain28' 10.8" x 28' 8"Other
- KitchenMain11' 8.9" x 9' 4.9"Other
- Primary bedroom2nd floor16' 9.1" x 13' 3"Other
- Breakfast RoomMain9' 6.9" x 9' 6.1"Other
- Bedroom2nd floor16' 2" x 11' 3"Other
- Bedroom2nd floor9' 10.8" x 9' 10.1"Other
- Laundry roomLower7' 10.8" x 14' 2.8"Other
- Family roomLower15' 1.8" x 23' 11"Other
- Bathroom2nd floor6' 11.8" x 11' 3.8"Other
- BathroomBasement4' 9" x 7' 6.9"Other
- DenBasement8' 9.9" x 11' 8.1"Other
- StorageBasement26' 10.8" x 11' 10.1"Other
- WorkshopBasement12' 4.8" x 11' 8.1"Other
- Cellar / Cold roomBasement3' 2.1" x 18' 6"Other
Listing Agents
Request More Information
Request More Information
Location
221 John Street, Stayner, Ontario, L0M 1S0 Canada
Around this property
Information about the area within a 5-minute walk of this property.
Request Neighbourhood Information
Learn more about the neighbourhood and amenities around this home
Request NowPayment Calculator
- $
- %$
- %
- Principal and Interest 0
- Property Taxes 0
- Strata / Condo Fees 0

