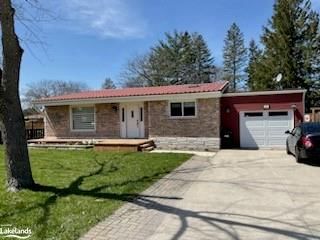Key Facts
- MLS® #: 40631801
- Property ID: SIRC2052043
- Property Type: Residential, Single Family Detached
- Living Space: 1,500 sq.ft.
- Year Built: 1974
- Bedrooms: 3
- Bathrooms: 2
- Parking Spaces: 5
- Listed By:
- Coldwell Banker The Real Estate Centre, Brokerage, Orillia
Property Description
Centrally located three-bedroom backsplit on 68-foot by 155-foot fenced lot. Main floor features welcoming foyer, living room with large window, zebra blinds, southern exposure and vaulted ceiling. Kitchen with quartz countertops, custom cabinetry, storage bench, glass backsplash, stainless farmers sink, updated lighting, zebra blinds, vinyl laminate flooring, kick plate vacuum, Elmira reproduction elecronic gas range, laundry center and skylight. On the bedroom level all floors are vinyl laminate, there are three good sized bedrooms and updated bathroom with soaker/jet tub, separate shower. Exterior features steel tile roof, all brick main house with siding on garage. Yard is fenced with entrances on either side of the house and one at the back of the yard for access to the municipal lane. Raised garden beds lots of perennials and a he/she shed for the gardener at heart. Basement has three-piece bath, family room with gas fireplace and mudroom/laundry.mGarage entry to both levels. Attached garage with updated garage door and covered patio with interlocking stone overlooking park-like backyard setting.
Rooms
- TypeLevelDimensionsFlooring
- Living roomMain12' 11.1" x 16' 11.9"Other
- Kitchen With Eating AreaMain12' 11.1" x 11' 5"Other
- Bedroom2nd floor10' 11.8" x 9' 3.8"Other
- Primary bedroom2nd floor12' 11.9" x 10' 11.8"Other
- Family roomBasement12' 9.4" x 16' 11.9"Other
- Bedroom2nd floor10' 7.8" x 8' 2"Other
- Mud RoomBasement12' 9.4" x 10' 11.8"Other
Listing Agents
Request More Information
Request More Information
Location
214 Eliza Street, Stayner, Ontario, L0M 1S0 Canada
Around this property
Information about the area within a 5-minute walk of this property.
Request Neighbourhood Information
Learn more about the neighbourhood and amenities around this home
Request NowPayment Calculator
- $
- %$
- %
- Principal and Interest 0
- Property Taxes 0
- Strata / Condo Fees 0

