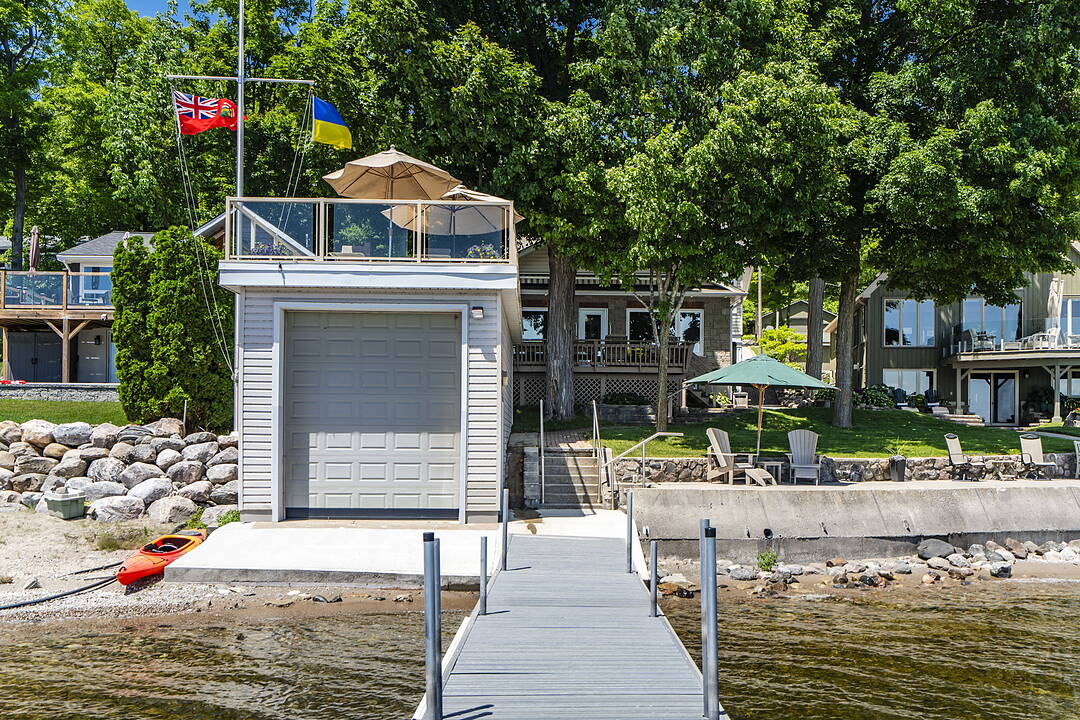Key Facts
- MLS® #: S12312382
- Property ID: SIRC2543825
- Property Type: Residential, Single Family Detached
- Living Space: 1,613 sq.ft.
- Lot Size: 25,779.54 sq.ft.
- Year Built: 2004
- Bedrooms: 3+2
- Bathrooms: 3
- Additional Rooms: Den
- Approximate Age: 21
- Parking Spaces: 17
- Municipal Taxes 2025: $10,913
- Listed By:
- Greg Tait
Property Description
This beautifully maintained waterfront home showcases true pride of ownership. Originally redeveloped, expanded, and customized in 2004, it was thoughtfully designed with large families and entertaining in mind. Spanning three spacious levels - approx 3400 sqft, the home offers 4 bedrooms, 3 bathrooms, 2 full kitchens, 1 Dining Room, 2 family rooms, wine cellar and multiple entrances, along with a versatile office/guest space with a day bed ideal for hosting extended family or visitors. Enjoy panoramic big-water views from several outdoor living areas, including a rooftop sitting area above the large dry-dock boathouse. The waterfront features 48 feet of south-facing shoreline with a renovated concrete pier, a newer 50-foot post dock system, and generous seating zones some shaded with retractable awnings for effortless outdoor entertaining. Set on a deep 48' x 694' lot, this property also includes a serviced back lot with hydro and water perfect for parking an RV or trailer. Accessibility is a priority with wide hallways, handicap-friendly bathrooms and doors, and a high-capacity stair lift. The attached 1.5 garage plus carport, and garden shed offer ample storage and convenience. Modern utilities include natural gas, high-speed internet, a partial backup 20 KW generator. Situated on prestigious Midland Point Road, you're just 8 minutes from downtown Midland and close to shopping, dining, and local attractions.
Downloads & Media
Amenities
- Bay
- Boat Dock
- Boat House
- Central Air
- Central Vacuum
- Fireplace
- Garage
- Laundry
- Open Floor Plan
- Pantry
- Parking
- Scenic
- Self-Contained Suite
- Walk In Closet
- Walk-in Closet
- Water View
- Waterfront
Rooms
- TypeLevelDimensionsFlooring
- OtherGround floor15' 9.7" x 12' 2"Other
- Laundry roomGround floor6' 5.9" x 11' 4.6"Other
- BedroomGround floor9' 11.6" x 11' 4.6"Other
- BedroomGround floor10' 11.4" x 11' 3.8"Other
- KitchenLower18' 6" x 17' 8.5"Other
- BathroomLower8' 6.7" x 5' 1.4"Other
- Dining roomLower9' 9.7" x 17' 8.5"Other
- Living roomLower12' 11.1" x 10' 8.7"Other
- DenLower13' 4.6" x 10' 4.8"Other
- Family roomBasement 228' 6.9" x 18' 6.8"Other
- KitchenBasement 214' 4.4" x 11' 4.2"Other
- Cellar / Cold roomBasement 28' 1.2" x 11' 4.6"Other
- BathroomBasement 27' 8.5" x 5' 8.8"Other
- BedroomBasement13' 10.5" x 10' 9.9"Other
Ask Me For More Information
Location
435 Mundys Bay Road, Midland, Ontario, L4R 5H1 Canada
Around this property
Information about the area within a 5-minute walk of this property.
Request Neighbourhood Information
Learn more about the neighbourhood and amenities around this home
Request NowPayment Calculator
- $
- %$
- %
- Principal and Interest 0
- Property Taxes 0
- Strata / Condo Fees 0
Marketed By
Sotheby’s International Realty Canada
243 Hurontario Street
Collingwood, Ontario, L9Y 2M1

