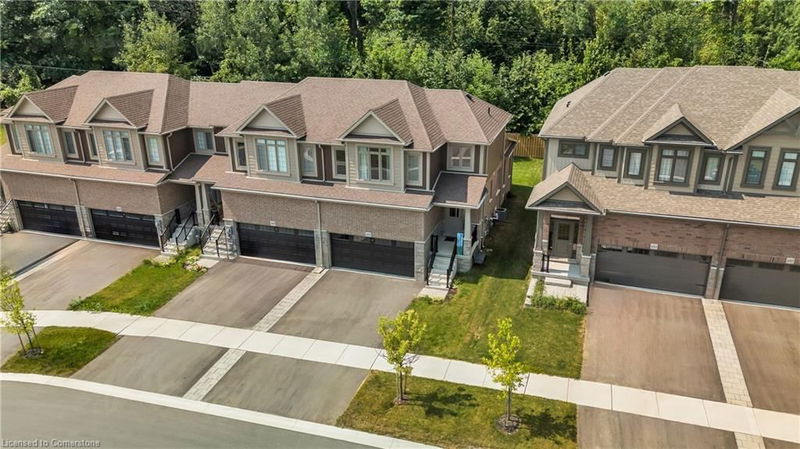Key Facts
- MLS® #: 40641127
- Property ID: SIRC2067233
- Property Type: Residential, Townhouse
- Living Space: 1,670 sq.ft.
- Bedrooms: 3
- Bathrooms: 2+1
- Parking Spaces: 4
- Listed By:
- SUTTON GROUP ADMIRAL REALTY INC BROKERAGE
Property Description
Welcome to this stunning 1-year-new, end-unit townhouse! This beautifully designed home offers 3 bedrooms and 3 baths and boasts nearly 1,700 sq ft of luxurious living space, not including the basement. Nestled in one of the quietest locations in town, yet conveniently close to shopping, entertainment, Little Lake waterfront with golf and tennis courts, top-rated schools and a hospital just minutes away, this property provides the best of both worlds. Featuring spacious interiors with 9 ft ceilings and large windows, the home is bathed in natural light. The open-concept layout is perfect for modern living, while the premium ravine lot offers serene views and unparalleled privacy. The gourmet kitchen is a chef's dream, with upgraded cabinetry, quartz countertops, and high-end stainless steel appliances. Enjoy the convenience of a 2-car garage equipped with a rough-in for an EV charger and the potential for further customization with a basement that includes large windows and rough-in for a future bathroom. With a full Tarion Warranty, this home is not only stylish but also a smart investment. Located just minutes from Highway 93, Midland Harbour, and the waterfront, and close to parks, shopping, and restaurants, this property combines the best of urban convenience and tranquil living. Don't miss out on this exceptional opportunity to own a piece of luxury in a picturesque setting!
Extras: Over 50k Of Upgrades, Including High-Quality Hardwood Floors And Tiles, Kitchen W/ Backsplash And Undermount Double Sink, Extended Kitchen Bar, Water Reverse Osmosis System, Backyard Natural Gas Connection And EV Charger Rough In
Rooms
Listing Agents
Request More Information
Request More Information
Location
1051 Wright Drive, Midland, Ontario, L4R 0E4 Canada
Around this property
Information about the area within a 5-minute walk of this property.
Request Neighbourhood Information
Learn more about the neighbourhood and amenities around this home
Request NowPayment Calculator
- $
- %$
- %
- Principal and Interest 0
- Property Taxes 0
- Strata / Condo Fees 0

