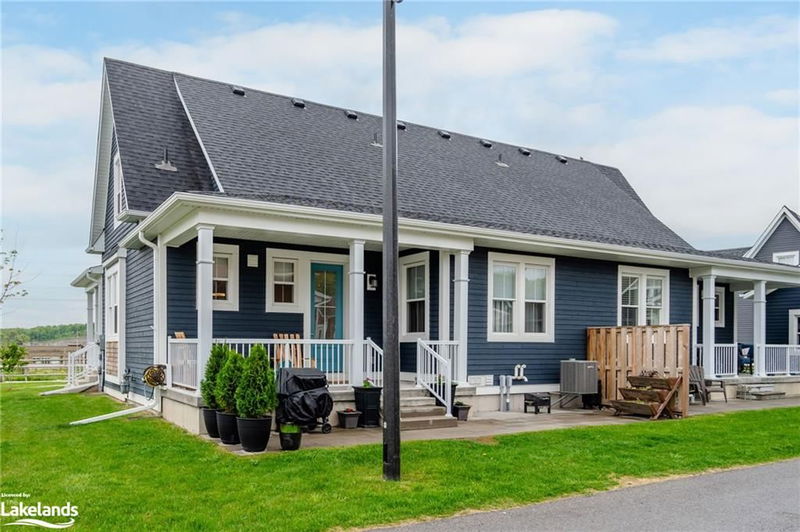Key Facts
- MLS® #: 40592258
- Property ID: SIRC2058799
- Property Type: Residential, Condo
- Living Space: 2,499 sq.ft.
- Year Built: 2019
- Bedrooms: 3
- Bathrooms: 3+1
- Parking Spaces: 1
- Listed By:
- Keller Williams Co-Elevation Realty, Brokerage (Midland)
Property Description
A Rare Premium End-Unit Lot, Boasting Main Floor Living, Is A Functionally Designed And A Fully Finished Anomaly Of Combinations Available In This Complex. You Will Experience Luxury Living In This Exquisite Townhouse Which Is A One-Of-A-Kind Residence With A Charming Wrap-Around Porch Coupled With A Second Patio On The Rear Of The Property, Both Perfect For Enjoying Tranquil Moments. Fully Finished 2nd Floor Loft Featuring Another Bedroom, Bathroom, And The Cutest Little Kids Play-Area! The Finished Basement Features A Wet Bar, Workshop, Living Room, Gym Space And TONS Of Storage. Impeccably Crafted With High-End Finishes, This Home Offers Move-In Readiness And Convenience With A Detached Single-Car Garage. Say Goodbye To Lawn Care And Snow Removal With Maintenance-Free Living. The Soon To Be Built Community Center Will Complete Your Experience With The Addition Of A Pool, Gym, Party Room And Many More Features Just Steps From Your Front Door.
Rooms
- TypeLevelDimensionsFlooring
- Living roomMain14' 7.9" x 16' 9.9"Other
- Laundry roomMain4' 11" x 5' 6.9"Other
- Dining roomMain7' 3" x 13' 5"Other
- FoyerMain5' 8.1" x 6' 3.9"Other
- KitchenMain9' 3.8" x 13' 5"Other
- Primary bedroomMain11' 6.1" x 13' 5"Other
- BedroomMain9' 10.8" x 12' 11.1"Other
- Bedroom2nd floor10' 5.9" x 14' 4.8"Other
- Family room2nd floor8' 7.1" x 12' 4"Other
- Bonus Room2nd floor5' 2.9" x 13' 10.1"Other
- Sitting2nd floor8' 6.3" x 11' 10.7"Other
- Recreation RoomBasement29' 7.9" x 29' 11"Other
Listing Agents
Request More Information
Request More Information
Location
30 Samantha Lane, Midland, Ontario, L4R 0H4 Canada
Around this property
Information about the area within a 5-minute walk of this property.
Request Neighbourhood Information
Learn more about the neighbourhood and amenities around this home
Request NowPayment Calculator
- $
- %$
- %
- Principal and Interest 0
- Property Taxes 0
- Strata / Condo Fees 0

