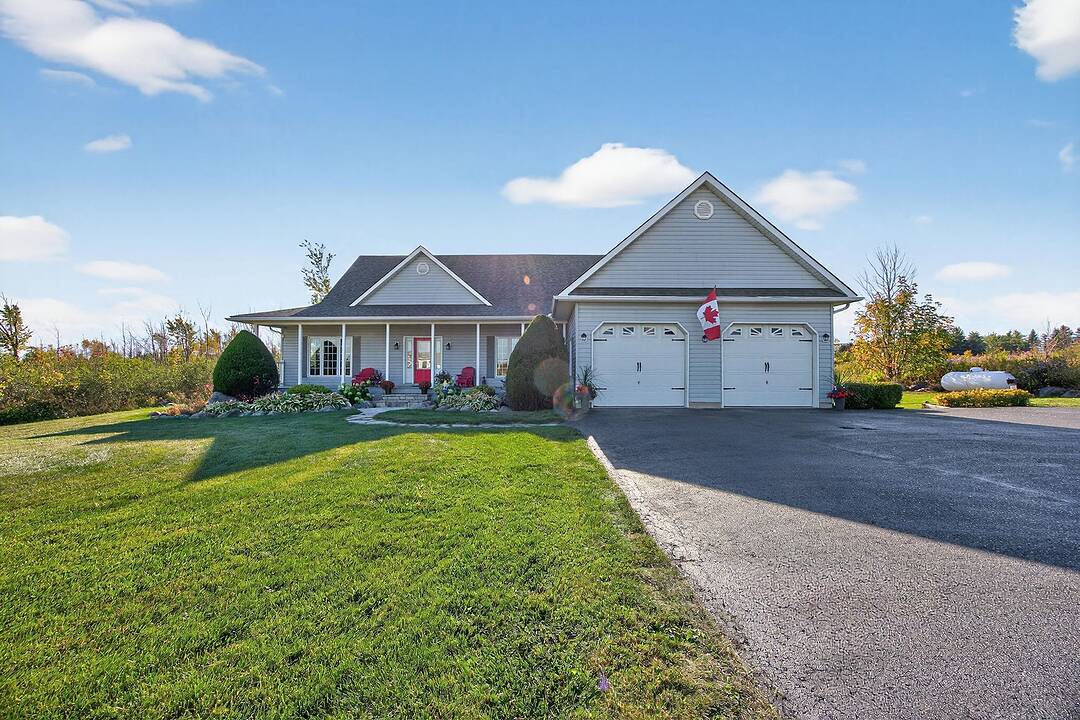Key Facts
- MLS® #: X12520628
- Property ID: SIRC2950265
- Property Type: Residential, Single Family Detached
- Living Space: 2,155 sq.ft.
- Lot Size: 86,428.33 sq.ft.
- Bedrooms: 3
- Bathrooms: 3
- Additional Rooms: Den
- Parking Spaces: 12
- Listed By:
- Emma Baker, Hollie Knight
Property Description
Quality Homes built bungalow on nearly two Acres with spectacular escarpment views! Located on a quiet cul-de-sac of executive homes, this exceptional property offers stunning panoramic views of the escarpment and Beaver Valley, and breathtaking sunrises and sunsets.
Set on just under two acres, this beautifully maintained bungalow combines quality craftsmanship with modern updates and a thoughtful layout. The open-concept main level features nine foot ceilings, oak hardwood floors, and an inviting living space centered around a cozy gas fireplace with a sunroom area and formal dining room. The updated kitchen (2021) boasts quartz countertops, custom cabinetry, a breakfast island, and a walk-in pantry. A sunroom and the primary bedroom both provide access to the pergola-covered deck-perfect for relaxing and taking in the views. The primary suite offers a walk-in closet and four-piece ensuite, while two additional bedrooms (one currently used as an office), a four-piece guest bath, and a convenient main-level laundry room with garage access complete this floor.
The fully finished lower level is ideal for entertaining, featuring a spacious recreation room, games area, a "man cave" with a custom hemlock bar, sauna, three-piece bath, and abundant storage. There is also direct access to the oversized two-car garage, which offers ceiling height suitable for a car lift.
Located just minutes from downtown Thornbury and a short drive to Beaver Valley Ski Club, this home provides the perfect balance of country living and modern convenience-ideal as a full-time residence or weekend retreat.
Downloads & Media
Amenities
- Central Vacuum
- Ensuite Bathroom
- Fireplace
- Garage
- Hardwood Floors
- Laundry
- Open Floor Plan
- Pantry
- Parking
- Quartz Countertops
- Walk In Closet
- Wet Bar
Rooms
- TypeLevelDimensionsFlooring
- FoyerMain11' 5.7" x 9' 9.3"Other
- Living roomMain18' 5.6" x 24' 4.1"Other
- KitchenMain14' 11.9" x 10' 5.9"Other
- Solarium/SunroomMain9' 11.6" x 12' 11.1"Other
- Dining roomMain14' 6.8" x 13' 5.8"Other
- Home officeMain11' 1.8" x 16' 9.9"Other
- PantryMain6' 6.3" x 6' 1.2"Other
- Laundry roomMain8' 2.8" x 6' 1.2"Other
- BedroomMain11' 7.3" x 10' 11.8"Other
- Primary bedroomMain15' 1.4" x 13' 10.9"Other
- Recreation RoomBasement38' 8.1" x 31' 11.4"Other
- OtherBasement6' 8.7" x 10' 4.8"Other
- OtherBasement9' 8.5" x 9' 7.3"Other
- OtherBasement9' 8.5" x 8' 11"Other
- OtherBasement29' 5.1" x 22' 11.5"Other
Listing Agents
Ask Us For More Information
Ask Us For More Information
Location
108 Ridgecrest Lane, Meaford, Ontario, N0H 2P0 Canada
Around this property
Information about the area within a 5-minute walk of this property.
Request Neighbourhood Information
Learn more about the neighbourhood and amenities around this home
Request NowPayment Calculator
- $
- %$
- %
- Principal and Interest 0
- Property Taxes 0
- Strata / Condo Fees 0
Marketed By
Sotheby’s International Realty Canada
243 Hurontario Street
Collingwood, Ontario, L9Y 2M1

