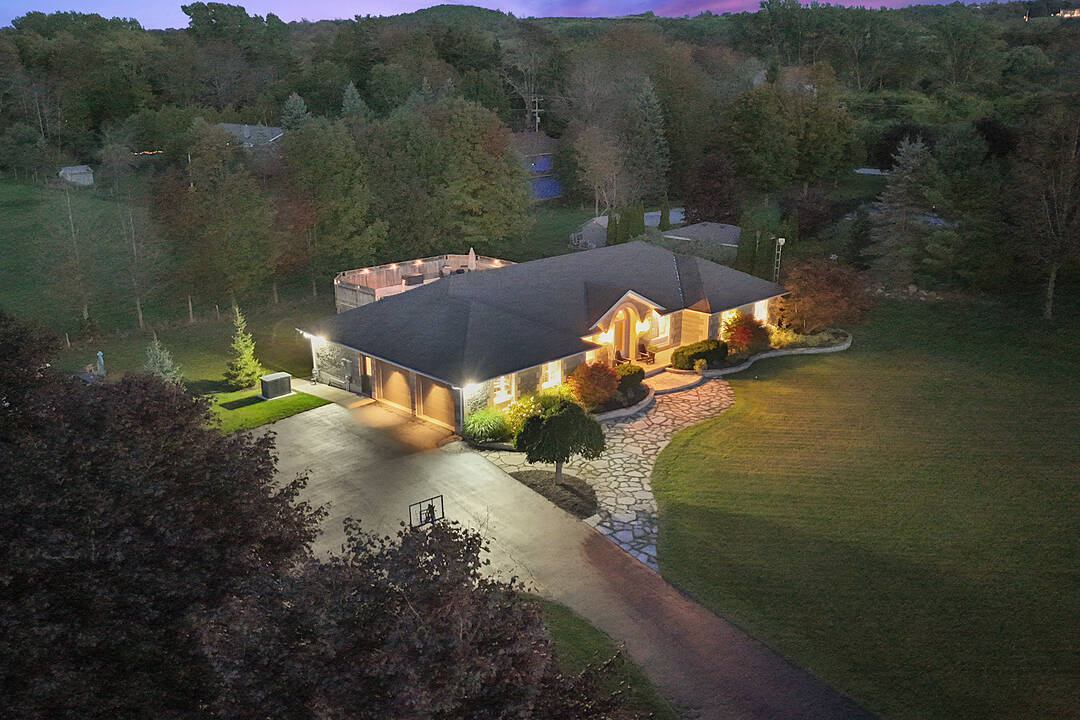Key Facts
- MLS® #: X12430978
- Property ID: SIRC2854589
- Property Type: Residential, Single Family Detached
- Style: 1 Level Ranch
- Living Space: 5,108 sq.ft.
- Lot Size: 1 ac
- Year Built: 1996
- Bedrooms: 3+1
- Bathrooms: 3+1
- Additional Rooms: Den
- Approximate Age: 30 yr
- Parking Spaces: 10
- Municipal Taxes 2025: $9,058
- Listed By:
- Kevin Gilchrist
Property Description
Step into 5108 square feet of beautifully finished living space in this open-concept, executive-style home perfect for large families or those who love to entertain. This thoughtfully designed bungalow offers luxurious main-floor living, plus a fully equipped lower-level in-law suite that includes its own kitchen, bedroom, studio, billiards room, gas fireplace, laundry, along with a private entrance.
Inside, you'll find a bright and spacious kitchen with an island, casual dining area, and open flow into the living room complete with a cozy gas fireplace, ideal for gatherings. A formal dining room and a private home office add both function and sophistication. The grand foyer provides a warm and welcoming entrance for guests.
The south wing of the home features three bright bedrooms, thoughtfully separated by a hallway door for added privacy. The primary suite is a true retreat with room for a king-size bed, a walk-in closet, and a beautifully updated ensuite featuring heated floors, a walk-in shower, and a makeup vanity. The main three-piece bathroom includes a convenient semi-ensuite door.
Additional highlights include a main-floor laundry with ample storage, a two piece guest bathroom, 600 square foot bonus workshop under the garage, a 20kw whole-home generator (2024) for uninterrupted comfort and built on an ICF foundation for superior insulation.
Step outside to your backyard oasis featuring an above-ground pool, hot tub, and ample space for barbeques, outdoor games, and evening campfires. All this, with the serenity of country living yet right in town! Enjoy walking or biking to nearby trails, parks, and the local school.
Downloads & Media
Amenities
- 2 Fireplaces
- Acreage
- Backyard
- Bay
- Billiards Room
- Boating
- Breakfast Bar
- Cathedral Ceilings
- Central Air
- Country Living
- Cycling
- Den
- Ensuite Bathroom
- Exercise Room
- Fishing
- Garage
- Generator
- Granite Counter
- Hiking
- Hunting
- In-Home Gym
- Jogging/Bike Path
- Open Floor Plan
- Patio
- Scenic
- Self-contained Suite
- Ski (Snow)
- Spa/Hot Tub
- Stainless Steel Appliances
- Walk In Closet
- Walk-in Closet
- Workshop
- Yacht Club
Rooms
- TypeLevelDimensionsFlooring
- Home officeMain14' 5.2" x 13' 1.4"Other
- Dining roomMain14' 9.1" x 13' 1.4"Other
- Living roomMain16' 8.7" x 17' 8.5"Other
- KitchenMain26' 10.8" x 14' 5.2"Other
- Breakfast RoomMain26' 10.8" x 14' 5.2"Other
- Laundry roomMain7' 2.6" x 11' 9.7"Other
- Primary bedroomMain17' 4.6" x 12' 9.5"Other
- BedroomMain13' 1.4" x 12' 9.5"Other
- BedroomMain15' 11" x 10' 9.9"Other
- OtherBasement10' 5.9" x 13' 1.4"Other
- OtherBasement10' 5.9" x 14' 1.2"Other
- KitchenBasement13' 1.4" x 9' 10.1"Other
- Dining roomBasement17' 4.6" x 14' 1.2"Other
- Family roomBasement20' 4" x 15' 11"Other
- Exercise RoomBasement11' 5.7" x 17' 8.5"Other
- WorkshopBasement25' 7" x 23' 11.4"Other
- BedroomBasement16' 9.1" x 19' 8.2"Other
- OtherBasement12' 5.6" x 21' 11.7"Other
Ask Me For More Information
Location
447 Union Street, Meaford, Ontario, N4L 1W7 Canada
Around this property
Information about the area within a 5-minute walk of this property.
Request Neighbourhood Information
Learn more about the neighbourhood and amenities around this home
Request NowPayment Calculator
- $
- %$
- %
- Principal and Interest 0
- Property Taxes 0
- Strata / Condo Fees 0
Marketed By
Sotheby’s International Realty Canada
243 Hurontario Street
Collingwood, Ontario, L9Y 2M1

