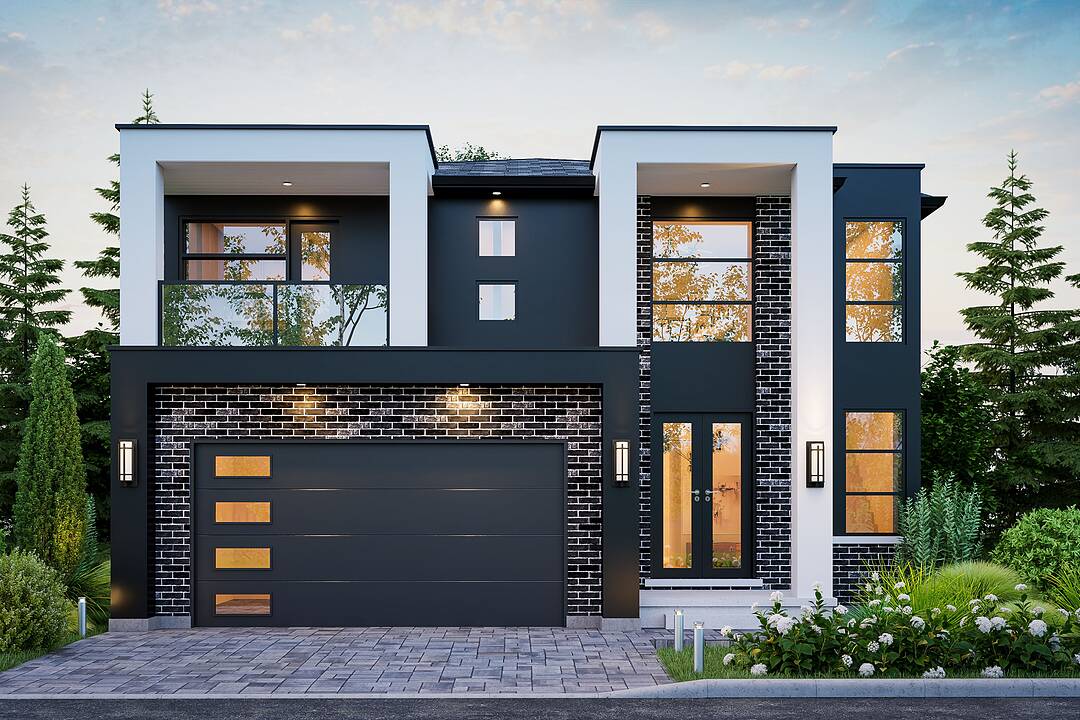Key Facts
- MLS® #: X12344396
- Secondary MLS® #: 40652323
- Property ID: SIRC2565720
- Property Type: Development, Single Family Detached
- Living Space: 2,220 sq.ft.
- Lot Size: 12,963 sq.ft.
- Bedrooms: 4
- Bathrooms: 2
- Additional Rooms: Den
- Parking Spaces: 6
- Listed By:
- Matthew Lidbetter
Property Description
The Alcove by Northridge Homes offers 2,220 square feet of modern elegance, thoughtfully designed for today's lifestyle.
Inside, clean lines, sleek finishes, and an open-concept layout create a bright, inviting atmosphere that perfectly blends style and comfort.
With the option to add a 977 square foot finished basement, you can easily tailor your home to suit your needs whether that's a family recreation space, guest suite, or home office.
Built by Northridge Homes, a trusted builder known for exceptional craftsmanship and attention to detail, The Alcove showcases a commitment to quality in every element.
Set in the charming Town of Meaford, this home offers more than just a place to live; it's your entry to a vibrant community on the shores of Georgian Bay.
From stunning natural beauty and year-round events to a thriving arts scene and friendly small-town spirit, Meaford is the perfect backdrop for your next chapter. Pair Northridge Homes quality with Meaford's charm, and you have the ideal place to call home.
Downloads & Media
Amenities
- Basement - Unfinished
- Garage
- Open Floor Plan
Rooms
- TypeLevelDimensionsFlooring
- KitchenMain13' 10.1" x 10' 11.8"Other
- Dining roomMain13' 10.1" x 9' 8.1"Other
- Living roomMain13' 10.1" x 13' 5.8"Other
- PantryMain6' 4.7" x 4' 11.8"Other
- Laundry roomMain6' 4.7" x 8' 11.8"Other
- Primary bedroom2nd floor14' 11" x 15' 5"Other
- Other2nd floor10' 11.8" x 6' 4.7"Other
- Bedroom2nd floor11' 8.1" x 12' 9.4"Other
- Bedroom2nd floor16' 9.1" x 12' 9.4"Other
- Bedroom2nd floor13' 6.9" x 12' 9.4"Other
Ask Me For More Information
Location
137 Equality Drive, Meaford, Ontario, N0H 1V0 Canada
Around this property
Information about the area within a 5-minute walk of this property.
Request Neighbourhood Information
Learn more about the neighbourhood and amenities around this home
Request NowPayment Calculator
- $
- %$
- %
- Principal and Interest 0
- Property Taxes 0
- Strata / Condo Fees 0
Marketed By
Sotheby’s International Realty Canada
243 Hurontario Street
Collingwood, Ontario, L9Y 2M1

