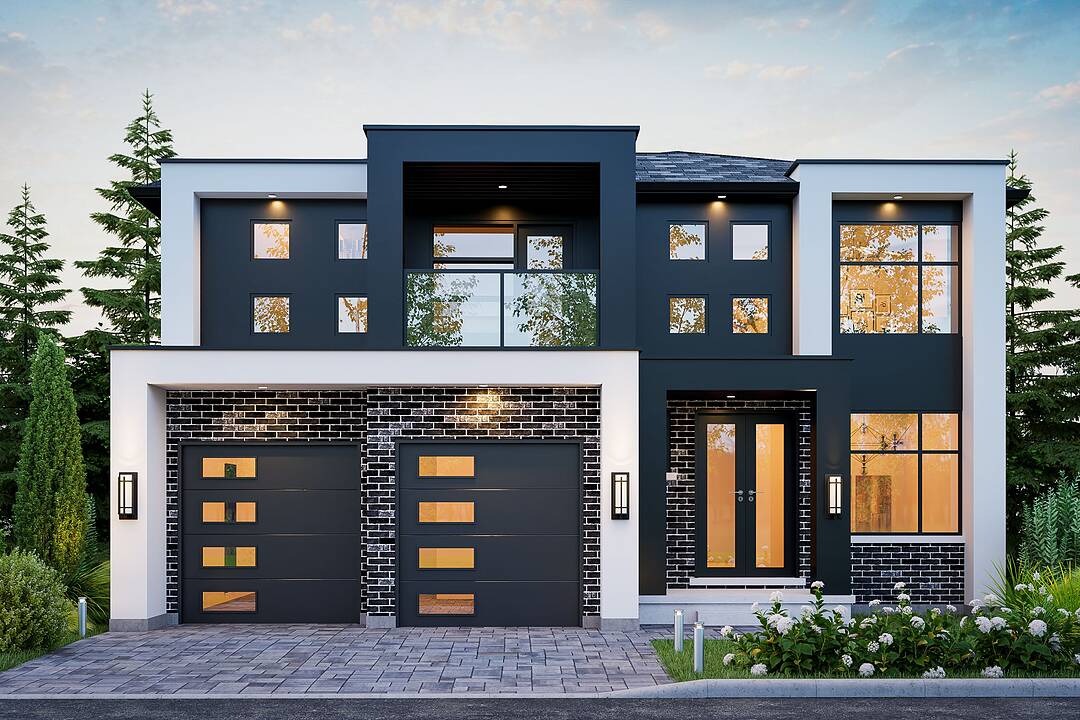Key Facts
- MLS® #: X12344318
- Secondary MLS® #: 40652334
- Property ID: SIRC2565718
- Property Type: Development, Single Family Detached
- Living Space: 2,023 sq.ft.
- Lot Size: 6,909 sq.ft.
- Bedrooms: 3
- Bathrooms: 2
- Additional Rooms: Den
- Parking Spaces: 6
- Listed By:
- Matthew Lidbetter
Property Description
The Bight by Northridge Homes offers 2,023 square feet of thoughtfully designed living space, blending modern comfort with timeless style.
Step inside and you'll be welcomed by a spacious living room where oversized windows fill the home with natural light, creating an inviting and open atmosphere.
This well-appointed home features three bedrooms and 2.5 baths, with the option to add a fourth bedroom on the second floor perfect for accommodating a growing family or creating a dedicated guest space.
Built by Northridge Homes, a trusted name known for exceptional craftsmanship and reliability, The Bight is designed to fit your lifestyle with both beauty and functionality.
Set in the charming Town of Meaford, your new home offers more than just a place to live; it's a gateway to a vibrant community on the shores of Georgian Bay. Enjoy stunning scenery, year-round events, a thriving arts culture, and the warm, welcoming spirit that Meaford is known for.
With Northridge Homes quality and Meaford's small-town charm, The Bight delivers the ideal blend of comfort, community, and convenience.
Downloads & Media
Amenities
- Basement - Unfinished
- Garage
Rooms
- TypeLevelDimensionsFlooring
- KitchenMain12' 9.4" x 11' 8.1"Other
- Dining roomMain12' 11.9" x 12' 9.4"Other
- Living roomMain14' 11" x 14' 11"Other
- Home officeMain12' 4.8" x 8' 5.1"Other
- Primary bedroom2nd floor14' 2" x 15' 3"Other
- Bedroom2nd floor10' 7.8" x 12' 9.4"Other
- Den2nd floor8' 5.9" x 10' 7.1"Other
- Bedroom2nd floor12' 4.8" x 12' 9.4"Other
Ask Me For More Information
Location
135 Equality Drive, Meaford, Ontario, N0H 1V0 Canada
Around this property
Information about the area within a 5-minute walk of this property.
Request Neighbourhood Information
Learn more about the neighbourhood and amenities around this home
Request NowPayment Calculator
- $
- %$
- %
- Principal and Interest 0
- Property Taxes 0
- Strata / Condo Fees 0
Marketed By
Sotheby’s International Realty Canada
243 Hurontario Street
Collingwood, Ontario, L9Y 2M1

