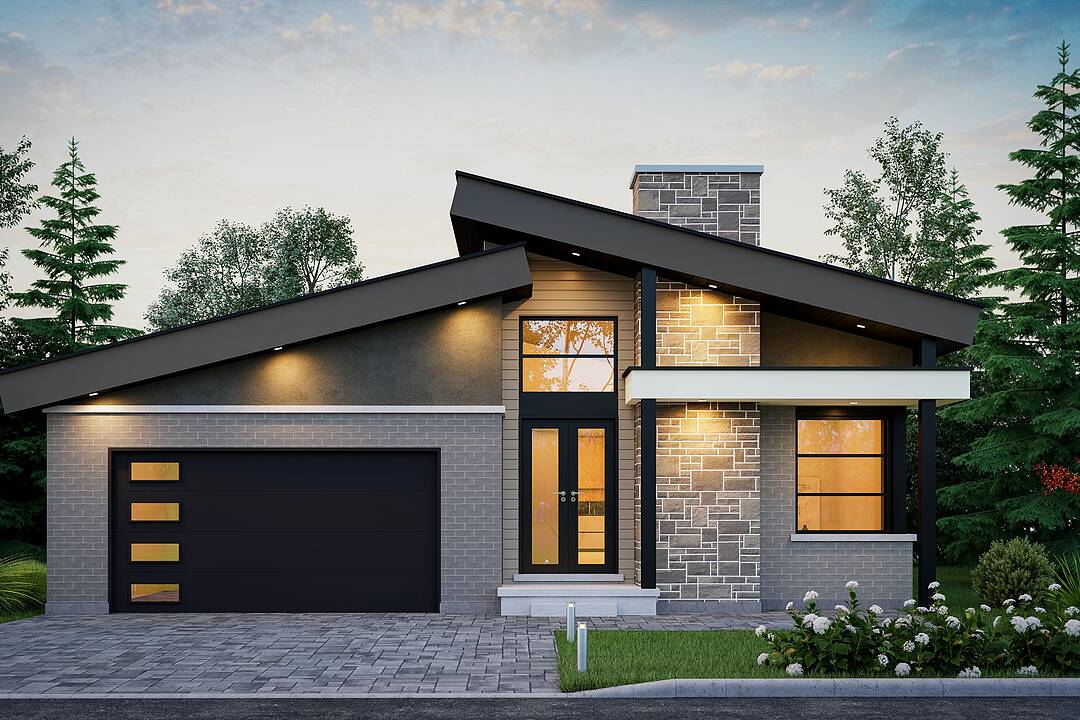Key Facts
- MLS® #: X12342093
- Secondary MLS® #: 40673838
- Property ID: SIRC2564121
- Property Type: Development, Single Family Detached
- Living Space: 1,420 sq.ft.
- Lot Size: 6,943 sq.ft.
- Bedrooms: 2
- Bathrooms: 1+1
- Additional Rooms: Den
- Parking Spaces: 6
- Listed By:
- Matthew Lidbetter
Property Description
Attention Downsizers & Empty Nesters! The Drift is a beautifully designed 1,420 square foot bungalow by Northridge Homes, offering comfort, style, and endless potential in the growing community of Meaford on Georgian Bay.
This open-concept design blends clean lines, quality craftsmanship, and modern elegance, with a seamless flow between the kitchen, dining, and living areas perfect for both daily living and entertaining.
Buyers have the option to add the 740 square foot Loft and finish an additional 1,437 square feet in the basement, ideal for a spacious recreation room or with a separate entrance to create a potential rental suite.
Northridge Homes is known for their commitment to excellence and client satisfaction, ensuring every home is as functional as it is beautiful. Set in the charming and welcoming town of Meaford, residents enjoy year-round festivals, a vibrant arts scene, and endless outdoor recreation along the shores of Georgian Bay.
Other bungalow and bungaloft models are also available to suit a variety of lifestyles. Enjoy small-town charm with the quality and reliability of a Northridge-built home. A model home is available to view.
Downloads & Media
Amenities
- Basement - Unfinished
- Garage
Rooms
- TypeLevelDimensionsFlooring
- FoyerMain10' 11.8" x 4' 11.8"Other
- Mud RoomMain6' 3.1" x 10' 4"Other
- KitchenMain12' 11.1" x 16' 6.8"Other
- Great RoomMain14' 11.9" x 19' 5"Other
- Primary bedroomMain14' 11.9" x 15' 5.8"Other
- BedroomMain12' 11.9" x 12' 2"Other
Ask Me For More Information
Location
131 Equality Drive, Meaford, Ontario, N4L 0B5 Canada
Around this property
Information about the area within a 5-minute walk of this property.
Request Neighbourhood Information
Learn more about the neighbourhood and amenities around this home
Request NowPayment Calculator
- $
- %$
- %
- Principal and Interest 0
- Property Taxes 0
- Strata / Condo Fees 0
Marketed By
Sotheby’s International Realty Canada
243 Hurontario Street
Collingwood, Ontario, L9Y 2M1

