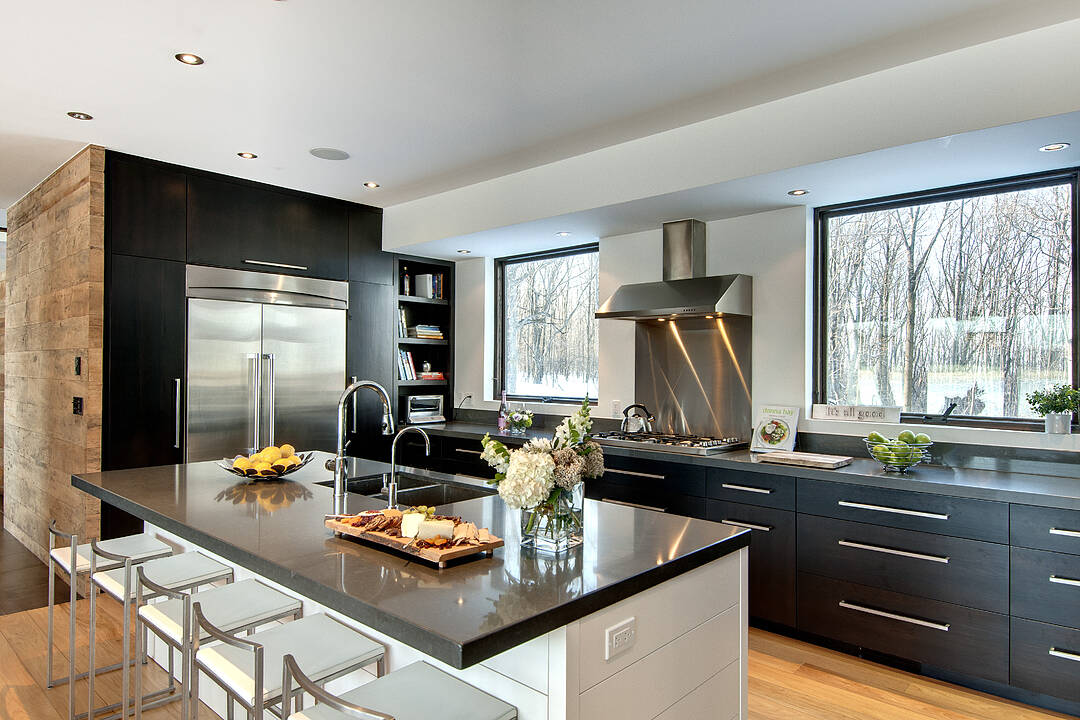Key Facts
- MLS® #: X12322477
- Property ID: SIRC2550307
- Property Type: Residential, Single Family Detached
- Living Space: 3,746 sq.ft.
- Bedrooms: 4+1
- Bathrooms: 5
- Additional Rooms: Den
- Parking Spaces: 8
- Listed By:
- Jacki Binnie, Sherry Rioux, Emma Baker, Craig Davies
Property Description
Gorgeous, contemporary custom home, nestled on 30 acres, with five bedrooms each with a queen size bed and five bathrooms.
Spacious open concept: Gourmet kitchen/dining with large harvest table for entertaining, and living room with wood burning fireplace for relaxing after a day on the slopes.
Snow ploughing in addition to rental rate ($50 per time). Cleaning bi-weekly at tenant expense (approximately $140). Bed linens and towels provided. Hot tub at tenant expense ($90 twice per month).
Heated floors in the basement and main level. The lower level boasts a cosy den; state of the art gym with two Peleton bikes for tenant use; fifth bedroom and bathroom for extra convenience. An additional kitchenette was recently added in the lower level. Sonos music throughout.
15 mins from The Peaks & 17 mins from Beaver Valley Ski Club, perfect combination of seclusion, convenience and luxury, for a ski season you will never forget! BBQ & Egg BBQ grill on terrace. Added security of a back-up generator on site.
Utility/damage deposit of $4500. 50% of rental due upon signed lease agreement, with balance of all payments three weeks prior to occupancy.
Hypo-allergenic, non-shedding Dog permitted, but needs to be crated when owners are not present. Tenants must provide liability insurance and proof of primary residence. Available December 29 - March 31.
Amenities
- Basement - Finished
- Central Air
- Den
- Fireplace
- Forest
- Laundry
- Parking
Rooms
- TypeLevelDimensionsFlooring
- Living roomMain22' 11.9" x 14' 11"Other
- KitchenMain22' 11.9" x 20' 1.5"Other
- Primary bedroomMain12' 9.4" x 22' 11.9"Other
- BathroomMain10' 7.8" x 10' 11.8"Other
- Bedroom2nd floor12' 9.4" x 10' 11.8"Other
- Bathroom2nd floor6' 11.8" x 6' 4.7"Other
- Bedroom2nd floor12' 11.9" x 14' 11"Other
- Bedroom2nd floor12' 11.9" x 11' 5"Other
- BedroomLower16' 11.9" x 10' 7.8"Other
- DenLower14' 11" x 22' 11.9"Other
- BathroomLower4' 11.8" x 6' 11.8"Other
- Exercise RoomLower18' 11.9" x 22' 11.9"Other
- Powder RoomMain0' x 0'Other
- BathroomMain0' x 0'Other
- Laundry roomMain0' x 0'Other
Listing Agents
Ask Us For More Information
Ask Us For More Information
Location
46479 Old Mail Road W, Meaford, Ontario, N4L 1W7 Canada
Around this property
Information about the area within a 5-minute walk of this property.
Request Neighbourhood Information
Learn more about the neighbourhood and amenities around this home
Request NowMarketed By
Sotheby’s International Realty Canada
243 Hurontario Street
Collingwood, Ontario, L9Y 2M1

