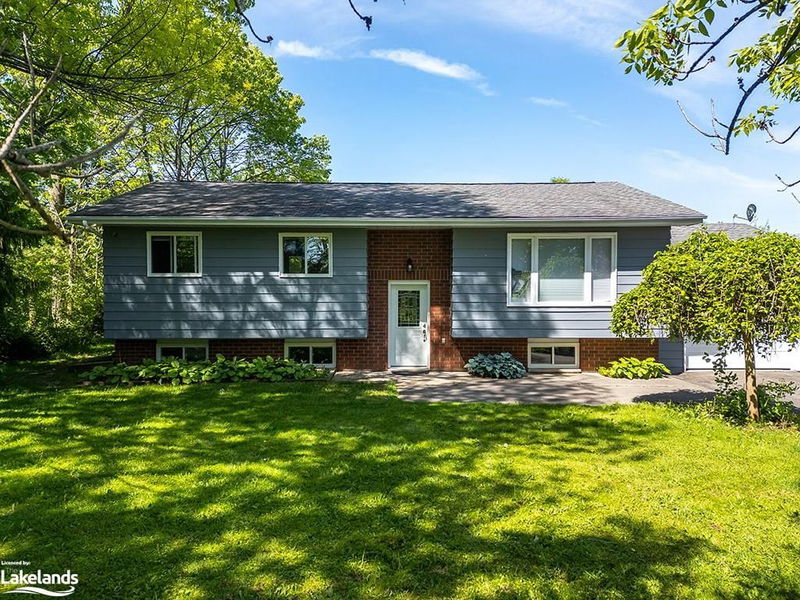Key Facts
- MLS® #: 40640156
- Property ID: SIRC2196143
- Property Type: Residential, Single Family Detached
- Living Space: 2,459 sq.ft.
- Lot Size: 0.50 ac
- Year Built: 1984
- Bedrooms: 3+1
- Bathrooms: 2
- Parking Spaces: 5
- Listed By:
- Royal LePage Locations North (Meaford), Brokerage
Property Description
1/2 ACRE neighbouring some of the best fishing spots and trails Meaford has to offer. Walk up into an open concept Kitchen, Dining and Living space. The Hickory Flooring will mesmerize you as you walk through the main floor. A large front window and westerly facing sliding door provide beautiful natural lighting. Down the hall you will find an updated 3 piece bath, the large Primary Bedroom and 2 other Bedrooms. Heading downstairs you will walk into the large recreation room with a wood burning fireplace. A large bathroom with a jet tub surrounded by porcelain tile, Quartz flooring and a granite sink countertop. A fourth large bedroom and open laundry/Utility room is also featured. Relax outside in a private rural setting with a cedar Deck (2020), Hot Tub & raised garden bed. The fire pit is a great space for entertaining. The Shed has hydro and finished with LVP flooring. This is a perfect family home you don't want to miss out on. Call for full list of updates and to book your showing!
Rooms
- TypeLevelDimensionsFlooring
- KitchenMain11' 3.8" x 9' 6.9"Other
- Living roomMain16' 6.8" x 16' 11.9"Other
- Primary bedroomMain12' 9.9" x 11' 10.9"Other
- BedroomMain8' 3.9" x 10' 7.9"Other
- Dining roomMain8' 8.5" x 9' 6.9"Other
- BedroomMain9' 6.1" x 14' 2"Other
- BedroomLower16' 2.8" x 11' 3.8"Other
- Recreation RoomLower18' 8" x 24' 2.1"Other
- Laundry roomLower11' 10.7" x 12' 4.8"Other
- BathroomLower9' 6.1" x 7' 4.1"Other
Listing Agents
Request More Information
Request More Information
Location
194 Centre Street, Meaford, Ontario, N4L 1E8 Canada
Around this property
Information about the area within a 5-minute walk of this property.
Request Neighbourhood Information
Learn more about the neighbourhood and amenities around this home
Request NowPayment Calculator
- $
- %$
- %
- Principal and Interest 0
- Property Taxes 0
- Strata / Condo Fees 0

