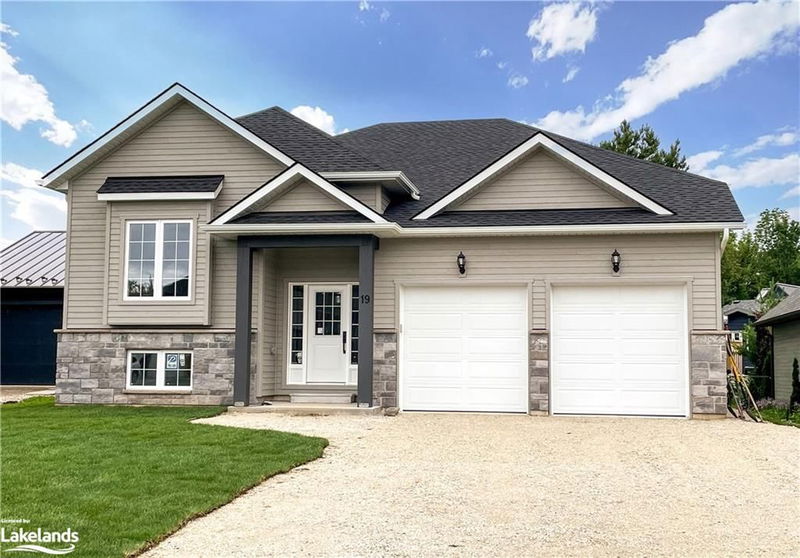Key Facts
- MLS® #: 40660983
- Property ID: SIRC2192690
- Property Type: Residential, Single Family Detached
- Living Space: 2,866.58 sq.ft.
- Year Built: 2023
- Bedrooms: 3+2
- Bathrooms: 3
- Parking Spaces: 6
- Listed By:
- Royal LePage Locations North (Thornbury), Brokerage
Property Description
MULTI-FAMILY LIVING MADE AFFORDABLE! This EXCEPTIONAL home offers a unique opportunity for SPACIOUS living with the flexibility of a DUPLEX OPTION. Whether you're seeking a comfortable FAMILY home or looking to generate INCOME with an accessory apartment or in-law suite, this versatile property is designed to meet your needs. With 2,867 sq. ft. of beautifully finished living space, this home features first-rate CRAFTSMANSHIP and a bright, open floor plan. The great room is the heart of the home, with a cozy GAS FIREPLACE and EXPANSIVE windows that flood the space with natural light. The open-concept kitchen and dining area is perfect for entertaining, complete with GRANITE COUNTERTOPS, a large island, and a FRENCH DOOR that opens to a lovely back deck. The main floor boasts two generous bedrooms, a 4-piece family bath, and a SERENE primary suite with a walk-in closet and a PRIVATE 3-piece ensuite. An EXTRA-LARGE front hall walk-in closet and adjacent storage room offer additional convenience, with the potential to convert the space into a second laundry room. The FINISHED LOWER LEVEL is a standout feature, with its own SEPARATE ENTRANCE, making it ideal for an in-law suite or rental unit. The space is bright and welcoming, thanks to large ABOVE-GRADE WINDOWS and includes two additional bedrooms, a 4-piece bath, a laundry area, and a SPACIOUS family room with the option to add a kitchen. Nestled in a desirable Georgian Bay town, this home offers the best of both worlds—peaceful living close to the BAY and MARINA, as well as easy access to local restaurants, shopping, and a stunning new town library. Built by a registered TARION builder, this home guarantees quality and PEACE OF MIND. Note: All images are virtually staged.
Rooms
- TypeLevelDimensionsFlooring
- Living roomMain17' 7.8" x 13' 3"Other
- KitchenMain15' 3" x 13' 3"Other
- Primary bedroomMain10' 11.1" x 13' 3"Other
- Dining roomMain13' 1.8" x 13' 3"Other
- BedroomMain11' 8.9" x 11' 3"Other
- BedroomMain11' 8.9" x 9' 3.8"Other
- BathroomMain6' 7.9" x 7' 8.1"Other
- StorageMain5' 1.8" x 8' 9.1"Other
- KitchenLower22' 9.6" x 24' 2.1"Other
- BedroomLower11' 3.8" x 14' 6"Other
- BedroomLower14' 7.9" x 11' 5"Other
- UtilityLower8' 6.3" x 7' 10"Other
- BathroomLower7' 10.8" x 7' 8.1"Other
Listing Agents
Request More Information
Request More Information
Location
19 Gordon Crescent, Meaford, Ontario, N4L 1C7 Canada
Around this property
Information about the area within a 5-minute walk of this property.
Request Neighbourhood Information
Learn more about the neighbourhood and amenities around this home
Request NowPayment Calculator
- $
- %$
- %
- Principal and Interest 0
- Property Taxes 0
- Strata / Condo Fees 0

