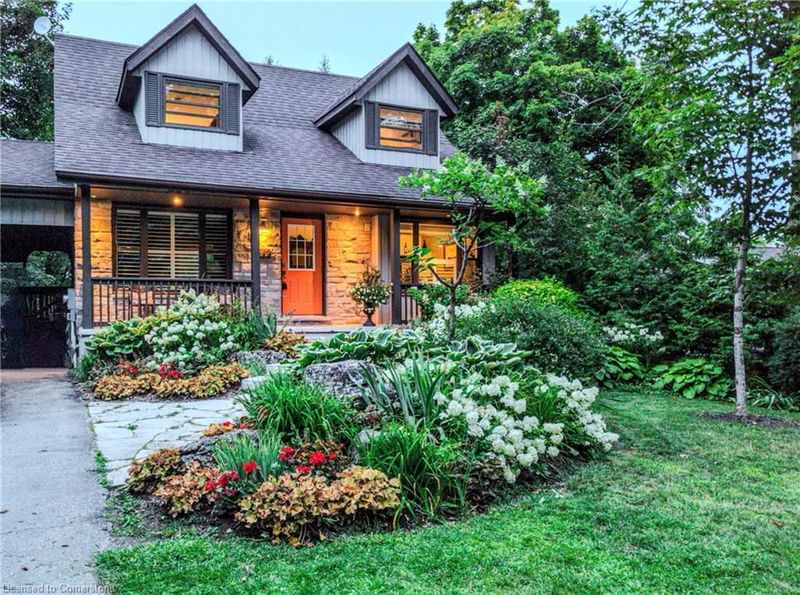Key Facts
- MLS® #: 40649669
- Property ID: SIRC2097980
- Property Type: Residential, Single Family Detached
- Living Space: 1,578 sq.ft.
- Year Built: 1982
- Bedrooms: 3
- Bathrooms: 2+1
- Parking Spaces: 6
- Listed By:
- ICI SOURCE REAL ASSET SERVICES INC
Property Description
Natural Haven Steps from the Bay! 1.75 story board & batten and stone home with professionally landscaped front and backyard. Covered front porch, large back deck, flagstone walkways to stone patio, garden shed, bridge over creek to fire pit area and 15 x 15 workshop with heat & hydro. Recently updated kitchen with quartz countertops, new carpet on main and 2nd level, refinished oak flooring, tile in foyer, mudroom kitchen & 2/3 bathrooms. Large windows throughout main. Spacious primary on 2nd level with walk-in closet. Spa-like 4 pc main bath featuring oversized bubble jet tub, heated floor, heated towel warmer, defogging mirror. 2 more good bedrooms w closets on 2nd lvl. Gas fireplaces on main &basement. Large fully-finished basement with solid pine wainscoting, trim & doors. 27' wide cold room, laundry, 2 spare rooms, 3 pc bath, under-stair storage and large closet all in basement. Access to water, tennis courts, baseball diamonds, skatepark and public pool right down the street! Central Air, California Shutters, On Demand Water Heater, Workshop, Garden Shed, Car Port, Creek, 832 sqf Fully Finished Basement, Patios*For Additional Property Details Click The Brochure Icon Below*
Rooms
- TypeLevelDimensionsFlooring
- KitchenMain13' 10.8" x 18' 6.8"Other
- Bedroom2nd floor9' 8.1" x 10' 7.9"Other
- Bedroom2nd floor9' 8.1" x 17' 1.9"Other
- Dining roomMain20' 4.8" x 9' 8.9"Other
- Primary bedroom2nd floor11' 6.1" x 20' 2.1"Other
- Living roomMain11' 5" x 17' 11.1"Other
- Recreation RoomBasement26' 4.1" x 16' 6"Other
- Laundry roomBasement6' 2" x 8' 7.1"Other
- OtherBasement6' 5.9" x 12' 11.9"Other
Listing Agents
Request More Information
Request More Information
Location
312 Eliza Street, Meaford, Ontario, N4L 1B2 Canada
Around this property
Information about the area within a 5-minute walk of this property.
Request Neighbourhood Information
Learn more about the neighbourhood and amenities around this home
Request NowPayment Calculator
- $
- %$
- %
- Principal and Interest 0
- Property Taxes 0
- Strata / Condo Fees 0

