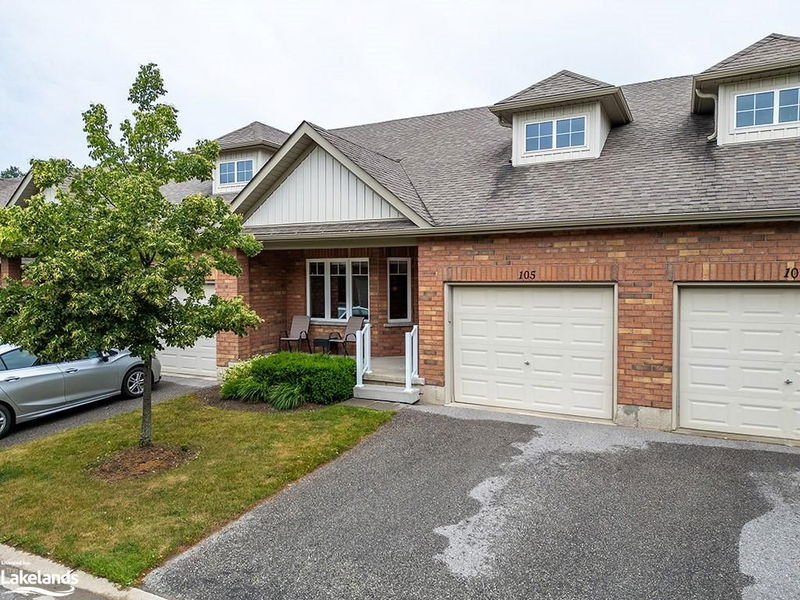Key Facts
- MLS® #: 40619296
- Property ID: SIRC2055655
- Property Type: Residential, Condo
- Living Space: 1,516 sq.ft.
- Year Built: 2014
- Bedrooms: 2
- Bathrooms: 2
- Parking Spaces: 2
- Listed By:
- Royal LePage Locations North (Thornbury), Brokerage
Property Description
Welcome to Meaford's highly sought-after community, Gates of Kent. This well-maintained and well-appointed 2-bedroom, 2-bathroom bungaloft condo townhome is perfect for buyers seeking easy maintenance and open-concept, stair-free main-level living.
The spacious kitchen offers plenty of cupboard and counter space and opens to the dining room at one end and a lovely living room at the other. The living room extends out to a private patio, perfect for outdoor relaxation. The primary bedroom features a semi-ensuite 5-piece bath, and laundry facilities complete the main level. Head upstairs to a comfortable open loft area that makes a perfect den or office space. The second level also includes a 4-piece bath and the second bedroom. A single-car garage with direct access to the unit, as well as a poured concrete crawl space, provides easily accessible storage space. Condo fees include snow removal to your doorstep and landscaping during the summer months. Additionally, there is a community clubhouse for owners to enjoy. The location is close to Georgian Bay, Meaford Hall, shops, and restaurants, with Thornbury just 15 minutes away and Blue Mountain Village 30 minutes away. Don't miss this opportunity to enjoy the carefree condo lifestyle in Gates of Kent!
Rooms
- TypeLevelDimensionsFlooring
- Living roomMain12' 4.8" x 14' 4"Other
- KitchenMain10' 4.8" x 14' 11.1"Other
- Dining roomMain10' 8.6" x 10' 2"Other
- BathroomMain8' 11" x 11' 10.9"Other
- Loft2nd floor14' 6" x 14' 11.1"Other
- Bedroom2nd floor8' 7.9" x 11' 3.8"Other
- Bathroom2nd floor5' 4.1" x 8' 11.8"Other
- Primary bedroomMain11' 3" x 12' 8.8"Other
Listing Agents
Request More Information
Request More Information
Location
105 Empire Lane, Meaford, Ontario, N4L 0A5 Canada
Around this property
Information about the area within a 5-minute walk of this property.
Request Neighbourhood Information
Learn more about the neighbourhood and amenities around this home
Request NowPayment Calculator
- $
- %$
- %
- Principal and Interest 0
- Property Taxes 0
- Strata / Condo Fees 0

