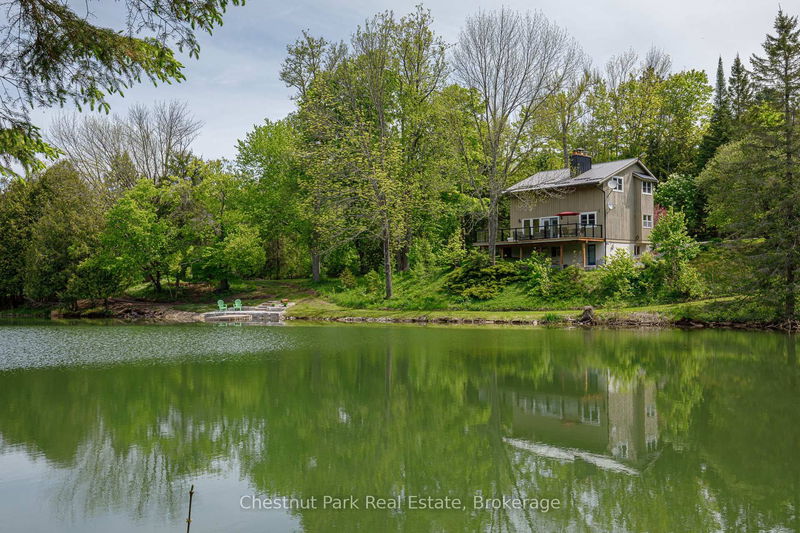Key Facts
- MLS® #: X12180875
- Property ID: SIRC2879758
- Property Type: Residential, Single Family Detached
- Lot Size: 507,745 sq.ft.
- Year Built: 51
- Bedrooms: 3+1
- Bathrooms: 3
- Additional Rooms: Den
- Parking Spaces: 15
- Listed By:
- Chestnut Park Real Estate
Property Description
Nestled on 12 pristine acres in Kimberley, this exceptional property offers the perfect blend of natural beauty and rustic charm. At the headwaters of the Beaver River, a stream-fed freshwater pond invites you to fish for trout right in your own backyard. Meandering private trails wind through the landscape, making this a true nature lovers paradise. The chalet features 4 bedrooms and 3 bathrooms, with a separate lower-level entrance offering the potential for private guest quarters or an in-law suite. Thoughtfully designed with natural elements, it includes cedar-beamed vaulted ceilings, pine flooring, two wood-burning fireplaces, and a sauna for ultimate relaxation. Step out onto the expansive walkout deck and take in panoramic views of the Niagara Escarpment Biosphere Reserve and the picturesque swimming pond. Whether you're enjoying a quiet morning coffee or entertaining guests, this space is a showstopper. Ideally located just a short drive from Beaver Valley Ski Club, Old Baldy, Lake Eugenia, and charming general stores, you're also close to several renowned restaurants perfect for culinary adventurers. Flooded with natural light year-round, this inviting chalet is the perfect four-season retreat. Come experience the tranquility, beauty, and endless potential this unique property offers.
Downloads & Media
Rooms
- TypeLevelDimensionsFlooring
- FoyerMain9' 4.2" x 6' 3.5"Other
- BathroomMain3' 6.9" x 4' 8.6"Other
- Living roomMain14' 9.1" x 19' 6.6"Other
- Family roomMain14' 9.1" x 10' 5.5"Other
- Dining roomMain9' 3.4" x 11' 8.9"Other
- KitchenMain11' 9.3" x 13' 6.2"Other
- Other2nd floor11' 9.3" x 11' 4.2"Other
- Bedroom2nd floor11' 10.1" x 11' 8.9"Other
- Bedroom2nd floor8' 9.9" x 9' 10.1"Other
- Bathroom2nd floor5' 10" x 7' 10.8"Other
- Laundry room2nd floor5' 3.3" x 9' 7.3"Other
- Recreation RoomLower14' 2" x 20' 3.7"Other
- BedroomLower11' 1.4" x 10' 8.3"Other
- BathroomLower8' 2.4" x 8' 3.2"Other
- OtherLower8' 7.1" x 4' 10.2"Other
Listing Agents
Request More Information
Request More Information
Location
174386 Lower Valley Rd, Grey Highlands, Ontario, N0C 1H0 Canada
Around this property
Information about the area within a 5-minute walk of this property.
Request Neighbourhood Information
Learn more about the neighbourhood and amenities around this home
Request NowPayment Calculator
- $
- %$
- %
- Principal and Interest 0
- Property Taxes 0
- Strata / Condo Fees 0

