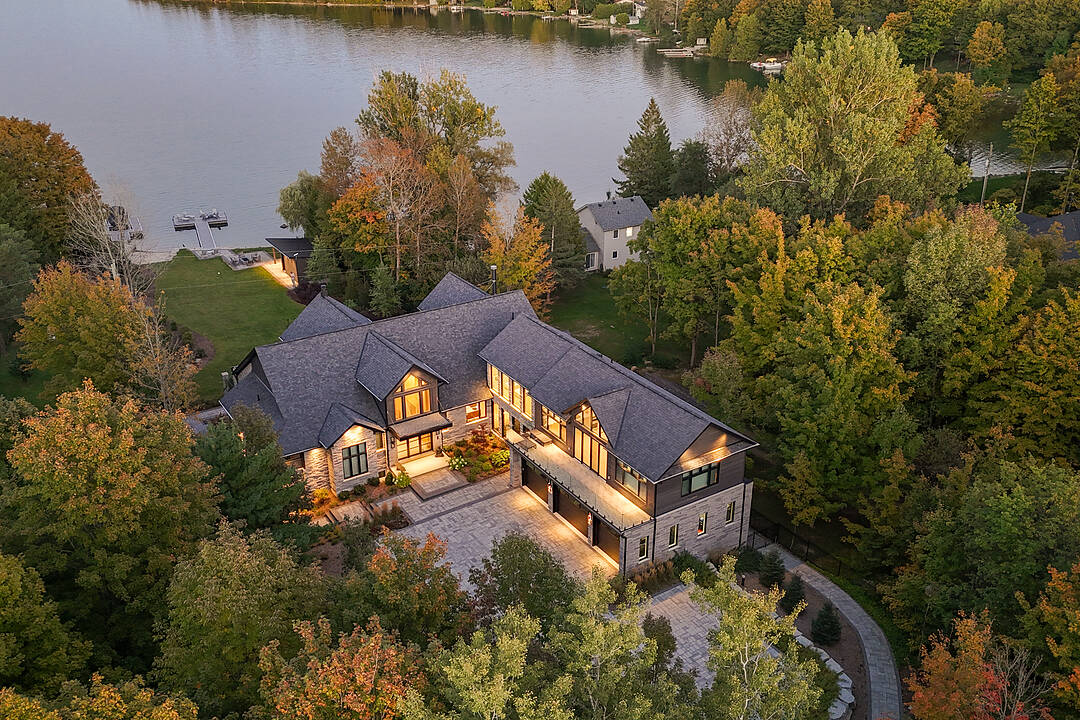Key Facts
- MLS® #: X12422644
- Property ID: SIRC2852511
- Property Type: Residential, Single Family Detached
- Living Space: 7,300 sq.ft.
- Lot Size: 1.67 ac
- Bedrooms: 4+2
- Bathrooms: 7+1
- Additional Rooms: Den
- Parking Spaces: 15
- Municipal Taxes: $25,724
- Listed By:
- Kevin Gilchrist
Property Description
Perched on the shores of Lake Eugenia and minutes from Beaver Valley Ski Club, this 8,100 square foot lakefront retreat blends refined design with relaxed four-season living. Crafted with precision and finished by EM Design, its a home made for gathering, entertaining, and unwinding by the water.
The grand entrance opens to a breathtaking great room with vaulted ceilings, floor-to-ceiling windows framing lake views, and a dramatic 48" gas fireplace. The chefs kitchen delivers professional appliances, dual dishwashers, a walk-in pantry, wine room, and coffee station. For meals, enjoy a formal dining area for 12 overlooking the lake or a cozy breakfast nook. Just beyond, the Lake Room with stone walls and wood-burning fireplace offers the perfect spot for après-ski evenings. The main-floor primary suite is a private sanctuary with radiant heated, instant screened porch, and spa-inspired ensuite featuring walk-in dressing room, oversized shower, makeup vanity, and Kohler bidet toilet.
Above the garage, a 1,500 square foot two-bedroom in-law suite includes a large deck with front-court views. The walkout lower level provides three ensuite bedrooms, a fitness room with steam bath, workshop access, laundry, and a three-piece bath serving the hot tub and lake. The family room is an entertainers dream with pool table, peninsula bar with draft beer, and walkout to a covered outdoor kitchen and lounge with fireplace and TV.
Outdoor living is elevated with two composite docks, boat lift, a lakeside cabana, hot tub, and multiple gathering spaces. Smart-home features let you control it all from your phone, making every season effortless.
Downloads & Media
Amenities
- 3+ Car Garage
- 3+ Fireplaces
- Air Conditioning
- Backyard
- Balcony
- Basement - Finished
- Beach
- Boat Dock
- Breakfast Bar
- Butlers Pantry
- Carriage House
- Cathedral Ceilings
- Central Air
- Conservation Easement(s)
- Dock
- Eat in Kitchen
- Enclosed Porch
- Exercise Room
- Fishing Ranch
- Garage
- Gardens
- Generator
- Hardwood Floors
- Heated Floors
- In-Home Gym
- Lake Access
- Lake view
- Lakefront
- Laundry
- Library
- Open Floor Plan
- Outdoor Kitchen
- Outdoor Living
- Pantry
- Parking
- Patio
- Professional Grade Appliances
- Quartz Countertops
- Radiant Floor
- Rooftop Patio
- Scenic
- Screen Room
- Security System
- Self-Contained Suite
- Self-contained Suite
- Ski Resort
- Spa/Hot Tub
- Sprinkler System
- Steam Room
- Underground Sprinkler
- Vaulted Ceilings
- Walk In Closet
- Walk Out Basement
- Walk-in Closet
- Waterfront
- Wet Bar
- Wine Cellar/Grotto
Rooms
- TypeLevelDimensionsFlooring
- FoyerMain21' 5" x 10' 1.2"Other
- StudyMain15' 11.7" x 8' 5.9"Other
- Laundry roomMain5' 10" x 10' 8.6"Other
- Primary bedroomMain18' 1.7" x 14' 8.7"Other
- Living roomMain31' 9.8" x 21' 5"Other
- Breakfast RoomMain14' 6.4" x 18' 6.4"Other
- SittingMain21' 3.1" x 18' 3.2"Other
- KitchenMain29' 6.7" x 17' 8.2"Other
- Bedroom2nd floor12' 10.3" x 23' 7.8"Other
- Kitchen2nd floor29' 11" x 23' 7.8"Other
- Study2nd floor25' 8.2" x 9' 2.6"Other
- Bedroom2nd floor12' 11.5" x 12' 3.6"Other
- Exercise RoomBasement22' 6.4" x 12' 10.3"Other
- OtherBasement18' 2.8" x 11' 7.7"Other
- Laundry roomBasement10' 7.8" x 8' 1.6"Other
- DenBasement25' 11.8" x 16' 4.4"Other
- Family roomBasement32' 3.4" x 20' 10.7"Other
- BedroomBasement18' 4.4" x 11' 10.5"Other
- BedroomBasement15' 7.7" x 13' 5.4"Other
- BedroomBasement15' 11.7" x 15' 8.5"Other
- BathroomBasement9' 4.9" x 8' 3.9"Other
Ask Me For More Information
Location
194457 Grey 13 Road, Grey Highlands, Ontario, N0C 1E0 Canada
Around this property
Information about the area within a 5-minute walk of this property.
Request Neighbourhood Information
Learn more about the neighbourhood and amenities around this home
Request NowPayment Calculator
- $
- %$
- %
- Principal and Interest 0
- Property Taxes 0
- Strata / Condo Fees 0
Marketed By
Sotheby’s International Realty Canada
243 Hurontario Street
Collingwood, Ontario, L9Y 2M1

