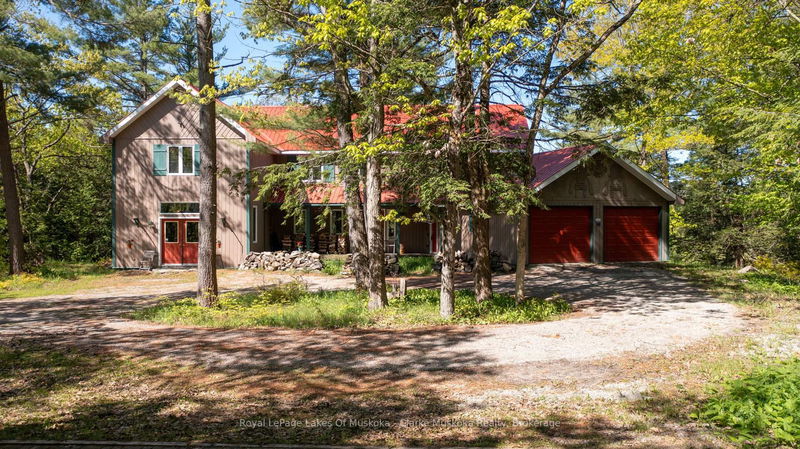Key Facts
- MLS® #: X12179731
- Property ID: SIRC2726644
- Property Type: Residential, Single Family Detached
- Lot Size: 373,825 sq.ft.
- Year Built: 16
- Bedrooms: 5
- Bathrooms: 4
- Additional Rooms: Den
- Parking Spaces: 6
- Listed By:
- Royal LePage Lakes Of Muskoka - Clarke Muskoka Realty
Property Description
Stunning Custom Waterfront Estate on Six Mile Lake nestled on 3.5 private acres with 450 feet of pristine shoreline, this custom-designed waterfront home offers the ultimate in lakeside living. Built in 1996 with craftsmanship and comfort in mind, this 3,800 sq ft retreat boasts 5 spacious bedrooms and an exceptional blend of luxury and nature. Enjoy the serenity of Six Mile Lake from not one but two private docks, including a deep water dock with 6-foot depth ideal for boating, swimming, or simply soaking in the views. Inside, you'll find solid birch floors and ceramic tile throughout, along with elegant touches like granite countertops in the kitchen, and a screened-in porch perfect for morning coffee or evening relaxation. The kitchen flows seamlessly to both the deck and the open-concept living room, offering easy indoor-outdoor entertaining. The double-sided wood-burning fireplace anchors the main floor, while the master suite features its own double-sided gas fireplace, creating a warm, inviting ambiance. Wake up to lake views and step directly onto your private deck. This is more than a home it's a lifestyle. Also included is your own private island for relaxing, an easy swim from your dock or a picnic A rare opportunity to own a piece of paradise on one of Muskoka's most beautiful lakes.
Downloads & Media
Rooms
- TypeLevelDimensionsFlooring
- FoyerMain6' 8.7" x 11' 9.7"Other
- KitchenMain9' 1.8" x 14' 3.6"Other
- Breakfast RoomMain9' 4.2" x 14' 3.6"Other
- Living roomMain15' 2.2" x 21' 1.5"Other
- Family roomMain15' 1.8" x 19' 11.3"Other
- Recreation RoomMain18' 2.8" x 18' 5.2"Other
- SittingMain11' 9.7" x 12' 6.3"Other
- Laundry roomMain7' 11.6" x 14' 3.6"Other
- Solarium/SunroomMain8' 11.4" x 13' 8.9"Other
- Other2nd floor15' 7" x 18' 2.1"Other
- Bedroom2nd floor12' 8.7" x 16' 2.4"Other
- Bedroom2nd floor9' 3.8" x 15' 7.4"Other
- Home office2nd floor9' 4.5" x 15' 5.4"Other
- Bathroom2nd floor5' 3.7" x 944' 10.5"Other
- Solarium/Sunroom2nd floor7' 4.9" x 12' 8.8"Other
- BedroomBasement15' 3.4" x 19' 2.7"Other
- BathroomBasement7' 3.7" x 9' 5.7"Other
- UtilityBasement8' 1.6" x 20' 3.3"Other
- Cellar / Cold roomBasement5' 4.5" x 22' 3.7"Other
Listing Agents
Request More Information
Request More Information
Location
733 Whites Falls Rd, Georgian Bay, Ontario, L0K 1S0 Canada
Around this property
Information about the area within a 5-minute walk of this property.
Request Neighbourhood Information
Learn more about the neighbourhood and amenities around this home
Request NowPayment Calculator
- $
- %$
- %
- Principal and Interest 0
- Property Taxes 0
- Strata / Condo Fees 0

