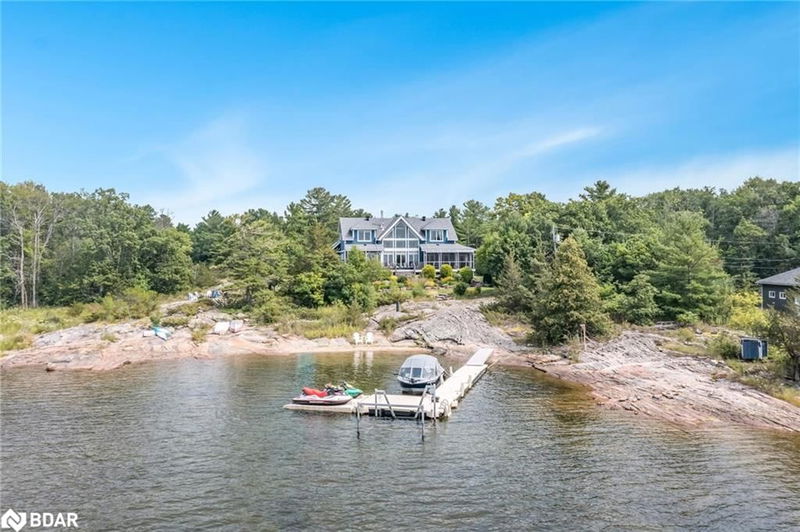Key Facts
- MLS® #: 40619955
- Property ID: SIRC2055636
- Property Type: Residential, Single Family Detached
- Living Space: 3,993 sq.ft.
- Year Built: 2009
- Bedrooms: 5
- Bathrooms: 4+1
- Parking Spaces: 20
- Listed By:
- Faris Team Real Estate Brokerage
Property Description
Top 5 Reasons You Will Love This Home: 1) Indulge in the epitome of lakeside luxury with this 9-acre estate, basking in western exposure presenting breathtaking panoramas of Georgian Bay 2) A soaring 20 vaulted ceiling sets the stage for a wood-burning fireplace encased in dry-stacked stone and adorned with distinctive timber frame accents, creating an ambiance that exudes elegance and comfort 3) Pride of ownership is offered by the remarkable chefs kitchen, complete with glistening granite countertops, expansive windows, and a generous eating area 4) Retreat to the primary bedroom suite boasting an updated ensuite, perfect for relaxing in after a long day, or welcome guests to the spacious upper-level bedrooms and finished nanny- suite loft above the garage 5) Step outside to a backyard oasis flaunting a composite dock extending over pristine waters and complemented by a natural beach area with granite rock accents, and enjoy the short drive to local restaurants, a nearby golf course, and Highway 400 access. 3,993 fin.sq.ft. Age 15. Visit our website for more detailed information.
Rooms
- TypeLevelDimensionsFlooring
- Living roomMain18' 2.1" x 28' 6.1"Other
- Dining roomMain14' 9.9" x 16' 6"Other
- BedroomMain13' 10.9" x 15' 7"Other
- KitchenMain15' 8.1" x 16' 2.8"Other
- Mud RoomMain8' 11.8" x 9' 6.9"Other
- Laundry roomMain8' 9.1" x 15' 7"Other
- Primary bedroom2nd floor15' 8.1" x 17' 7.8"Other
- Bedroom2nd floor11' 6.1" x 15' 10.9"Other
- Bedroom2nd floor11' 6.9" x 15' 10.9"Other
- Loft3rd floor6' 11" x 12' 2.8"Other
- LoftUpper9' 3" x 16' 11.1"Other
- BedroomUpper11' 8.1" x 12' 7.9"Other
- Recreation RoomBasement24' 4.9" x 26' 8.8"Other
Listing Agents
Request More Information
Request More Information
Location
220 Kamenni Bay Road, Georgian Bay, Ontario, L0K 1S0 Canada
Around this property
Information about the area within a 5-minute walk of this property.
Request Neighbourhood Information
Learn more about the neighbourhood and amenities around this home
Request NowPayment Calculator
- $
- %$
- %
- Principal and Interest 0
- Property Taxes 0
- Strata / Condo Fees 0

